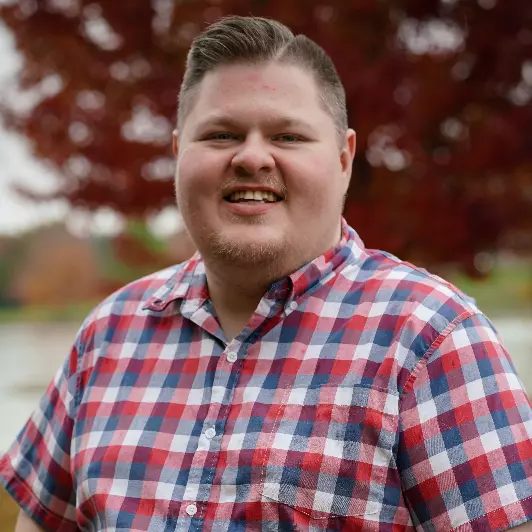Bought with RE/MAX EXECUTIVE GROUP, INC.
$680,000
$699,500
2.8%For more information regarding the value of a property, please contact us for a free consultation.
3 Beds
3 Baths
3,688 SqFt
SOLD DATE : 05/30/2025
Key Details
Sold Price $680,000
Property Type Single Family Home
Sub Type Single Family
Listing Status Sold
Purchase Type For Sale
Square Footage 3,688 sqft
Price per Sqft $184
Subdivision Boxelder Hill
MLS Listing ID HK24003642
Sold Date 05/30/25
Bedrooms 3
Full Baths 3
Year Built 2019
Lot Size 2.180 Acres
Acres 2.18
Property Sub-Type Single Family
Property Description
Discover your perfect retreat at this stunning 3-bedroom, 3-bath home set on over 2 acres of beautifully landscaped grounds. Featuring a timeless brick and stone exterior, this residence boasts durable 2x6 exterior walls, dual fuel furnace and energy-efficient spray foam insulation for added comfort and efficiency. As you enter, you're welcomed by an open floorplan that seamlessly blends elegance and functionality. The spacious kitchen, with its large island, is perfect for cooking and entertaining. The great room features an electric fireplace and built-in bookcases, creating a warm and inviting space for family gatherings. The primary bedroom suite is a true sanctuary, highlighted by a vaulted ceiling and a luxurious bath that includes a separate tub, a beautifully tiled shower, and a custom walk-in closet designed for your lifestyle needs. The finished walkout basement adds even more value, featuring a gas fireplace, a stylish bar area, an additional bedroom, and a full bathroom. Step outside to enjoy your private 18x36 heated in-ground pool, ideal for relaxation and entertaining. The property also offers a covered deck and front porch with charming wood ceilings, along with stamped concrete sidewalks that enhance the outdoor living space. A detached 30x40 workshop/garage, insulated and equipped with two 10x12 overhead doors, provides ample storage and workspace for your projects. This remarkable property blends comfort and practicality, making it a fantastic place to call home. Schedule your visit today and experience all it has to offer!
Location
State KY
County Hardin
Area Se Hardin
Rooms
Basement Finished-Full, Walk Out
Interior
Interior Features Bookshelves, Ceiling Fan(s), Closet Light(s), Foam Insulation, Split Bedroom Floor Plan, Tray Ceiling(s), Vaulted Ceiling(s), Walk-in Closet(s)
Heating Furnace, Heat Pump
Flooring Carpet, Hardwood, Tile
Fireplaces Type Electric, Gas, Gas Log-Propane, Stone
Exterior
Exterior Feature Brick, Stone
Fence Fenced Pool Area
Utilities Available Laundry Room
Roof Type Dimensional,Shingles
Building
Foundation Poured Concrete
Water County
Read Less Info
Want to know what your home might be worth? Contact us for a FREE valuation!

Our team is ready to help you sell your home for the highest possible price ASAP
"My job is to find and attract mastery-based agents to the office, protect the culture, and make sure everyone is happy! "
2303 Hurstbourne Village Drive, Suite 300, Louisville, KY, 40299, United States






