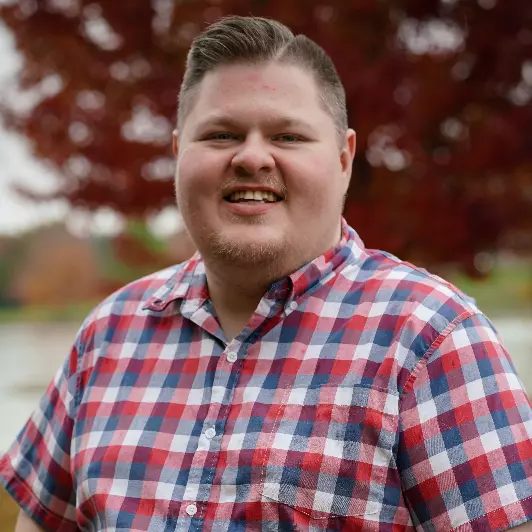Bought with eXp Realty LLC
$1,300,000
$1,285,000
1.2%For more information regarding the value of a property, please contact us for a free consultation.
7 Beds
6 Baths
3,304 SqFt
SOLD DATE : 11/18/2024
Key Details
Sold Price $1,300,000
Property Type Single Family Home
Sub Type Single Family
Listing Status Sold
Purchase Type For Sale
Square Footage 3,304 sqft
Price per Sqft $393
Subdivision Foxfire Cove
MLS Listing ID HK24003943
Sold Date 11/18/24
Bedrooms 7
Full Baths 6
Year Built 2023
Lot Size 0.820 Acres
Acres 0.82
Property Description
Welcome to 1004 Driftwood Lane, a custom-built home that combines both luxury and comfort. Nestled on nearly an acre lot in a park-like setting, this expansive residence features 7 spacious bedrooms and 6 full baths, perfect for family living or entertaining guests. The main level hosts a luxurious primary suite with a custom tiled shower, double vanity, free standing tub plus a large custom closet for all your storage needs. Bedroom 2 is also on the main level with access to a full bath, perfect for a mother in law suite or home office. Step into the impressive great room, where vaulted ceilings, wood beams, and a stunning stone fireplace create a warm and inviting atmosphere. The kitchen boasts stainless steel appliances, a stylish tiled backsplash, custom cabinetry with quartz tops, and an island that spans over 9 feet for ample meal prep space. Open to the kitchen and great room is a wide staircase leading to a sitting area, 3 bedrooms, 2 full baths and access to extra attic storage. Enjoy professionally installed Norman blinds and interior shutters throughout the home. The finished basement is an entertainment haven, featuring surround sound, a dedicated media closet and fiber optic wiring for seamless streaming. This space also includes two large bedrooms with daylight windows, a full bath, an exercise room, and a wet bar with a beverage fridge—perfect for hosting gatherings. The home's mechanical room is equipped with two gas water heaters, a water softener, and a high-efficiency dual fuel furnace. The electric panel is wired for a whole house portable generator hookup, providing peace of mind. Step outside to discover your private oasis! The large covered patio, complete with built-in surround sound, is an entertainer's delight. It overlooks the heated inground pool with slide, a pool house with storage and a full bath with heat / AC and separate water heater. The pool area also features an inviting gas fire pit with push button start. The expansive backyard is beautifully landscaped and enhanced by an irrigation system, ensuring a beautiful yard year-round. Additional highlights include a spacious 3-car garage with 2 EV charging stations, upgraded lighting throughout, custom cabinetry with quartz countertops throughout, large or walk-in closets in all bedrooms, a comprehensive security system, and spray foam insulation for energy efficiency. Don’t miss the opportunity to make this incredible home your own—schedule a viewing today!
Location
State KY
County Hardin
Area Elizabethtown City
Rooms
Basement Daylight Windows, Finished-Partial, Full
Interior
Interior Features Attic Storage, Bookshelves, Ceiling Fan(s), Closet Light(s), Foam Insulation, Tray Ceiling(s), Vaulted Ceiling(s), Walk-in Closet(s)
Heating Forced Air, Furnace
Flooring Carpet, Hardwood, Tile
Fireplaces Type Gas Log-Natural, Stone
Exterior
Exterior Feature Board & Batten, Fiber Cement Board, Stone
Fence Fenced Pool Area
Utilities Available Laundry Room
Roof Type Dimensional,Shingles
Building
Foundation Poured Concrete
Water County
Read Less Info
Want to know what your home might be worth? Contact us for a FREE valuation!

Our team is ready to help you sell your home for the highest possible price ASAP

"My job is to find and attract mastery-based agents to the office, protect the culture, and make sure everyone is happy! "
2303 Hurstbourne Village Drive, Suite 300, Louisville, KY, 40299, United States






