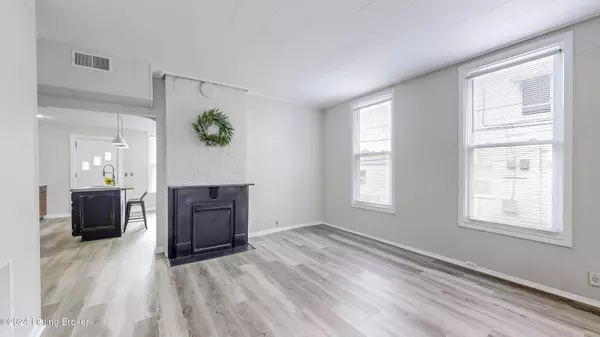$279,000
$279,000
For more information regarding the value of a property, please contact us for a free consultation.
3 Beds
2 Baths
1,731 SqFt
SOLD DATE : 10/04/2024
Key Details
Sold Price $279,000
Property Type Single Family Home
Sub Type Single Family Residence
Listing Status Sold
Purchase Type For Sale
Square Footage 1,731 sqft
Price per Sqft $161
Subdivision Original Highlands
MLS Listing ID 1666959
Sold Date 10/04/24
Bedrooms 3
Full Baths 2
HOA Y/N No
Abv Grd Liv Area 1,731
Originating Board Metro Search (Greater Louisville Association of REALTORS®)
Year Built 1900
Lot Size 2,613 Sqft
Acres 0.06
Property Description
New Price! Welcome to 1313 E Breckinridge St, nestled in the historic Original Highlands neighborhood! This charming 1,700+ sqft, two-story home is move-in ready and awaits your tour! Recently remodeled, it boasts brand new professionally installed LVP flooring and carpeting, and the interior has been professionally painted as well. Step inside to a spacious living room with tall ceilings featuring an attractive decorative fireplace. Adjacent to the living room is a chef's dream kitchen, featuring updated IKEA cabinetry, stainless steel appliances, concrete and butcher block countertops, and a convenient island with a breakfast bar. A front-loading stacked washer and dryer is neatly tucked away in a kitchen closet. All appliances remain with the home. The large primary bedroom, located off the living room, comfortably fits a king-sized bed and includes a walk-in closet, new remote ceiling fan, decorative fireplace and en suite bath with a walk-in shower. Upstairs, you'll find two additional spacious bedrooms one with beautiful original heart pine floors, and the other with a large double closet. Natural light is abundant! There's also a second-floor office with another double closet and a large full bath featuring beautiful tile work and built-in shelving. Additional home highlights include newly completed professional cellar and crawl space work, a beautiful wood retaining wall, spray in foam insulation (for energy efficiency), shingles 2019 and a convenient garden shed. 1313 E Breckinridge is perfectly situated across from the always delightful Wiltshire Pantry and just down the road from the Fleur De Flea Vintage Market! Enjoy all the amenities of the Highlands and Paristown right at your fingertips! We hope to see You at the Open House this Saturday!
Location
State KY
County Jefferson
Direction Barrett Ave or Bardstown Rd to E Breckinridge St
Rooms
Basement Cellar
Interior
Heating Forced Air, Natural Gas
Cooling Central Air
Fireplaces Number 4
Fireplace Yes
Exterior
Exterior Feature Patio
Parking Features Street, See Remarks
Fence None
View Y/N No
Roof Type Other,Shingle
Garage No
Building
Lot Description Corner, Easement, Sidewalk
Story 2
Foundation Crawl Space
Structure Type Wood Frame,Vinyl Siding
Read Less Info
Want to know what your home might be worth? Contact us for a FREE valuation!

Our team is ready to help you sell your home for the highest possible price ASAP

Copyright 2025 Metro Search, Inc.
"My job is to find and attract mastery-based agents to the office, protect the culture, and make sure everyone is happy! "
2303 Hurstbourne Village Drive, Suite 300, Louisville, KY, 40299, United States






