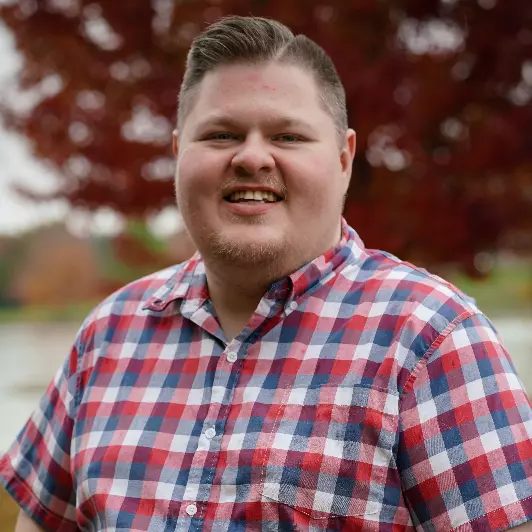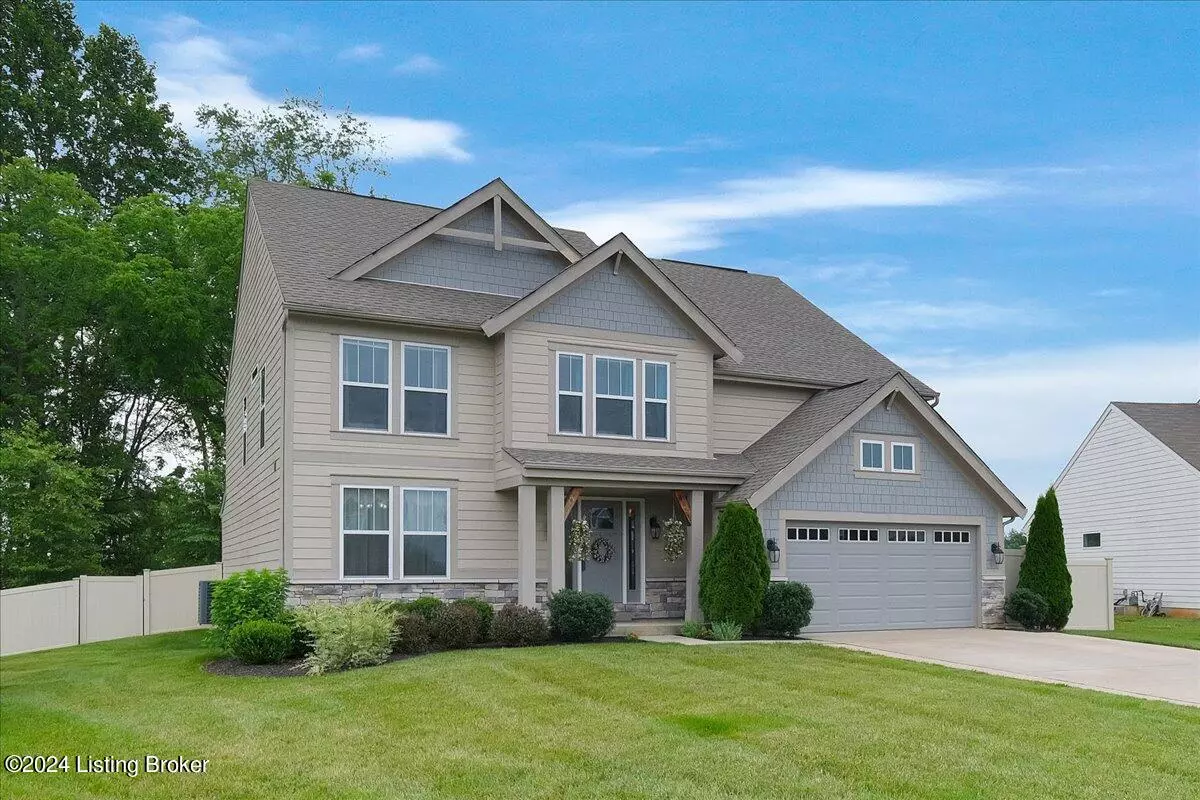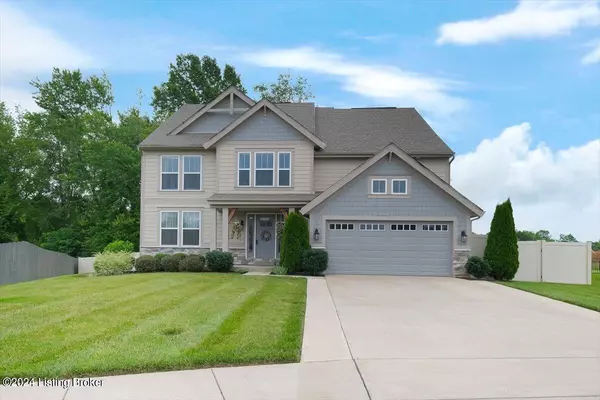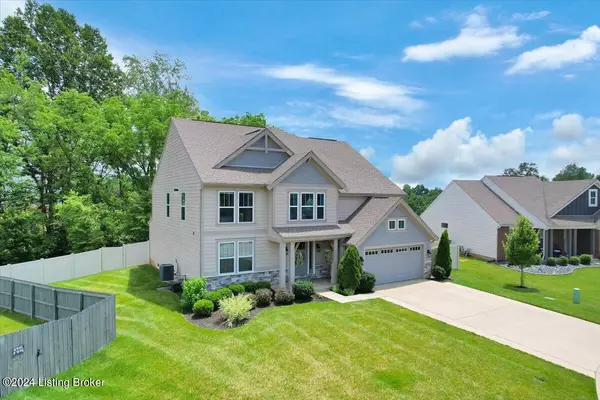$570,000
$579,900
1.7%For more information regarding the value of a property, please contact us for a free consultation.
4 Beds
4 Baths
3,400 SqFt
SOLD DATE : 08/29/2024
Key Details
Sold Price $570,000
Property Type Single Family Home
Sub Type Single Family Residence
Listing Status Sold
Purchase Type For Sale
Square Footage 3,400 sqft
Price per Sqft $167
Subdivision River Crest
MLS Listing ID 1663266
Sold Date 08/29/24
Bedrooms 4
Full Baths 3
Half Baths 1
HOA Fees $360
HOA Y/N Yes
Abv Grd Liv Area 3,400
Originating Board Metro Search (Greater Louisville Association of REALTORS®)
Year Built 2018
Lot Size 0.410 Acres
Acres 0.41
Property Description
WELCOME HOME TO 108 BLACK WALNUT CT. LOCATED IN SOUGHT AFTER RIVERCREST SUBDIVISION! ONLY 5 YEARS OLD & THIS HOME HAS SO MUCH TO OFFER! Upon entering you'll find your work from home office & a half bath for convenience. There's also beautiful HW flooring throughout the 1st floor.
You'll fall in love with your ''like new'' kitchen offering an abundance of trendy features, beautiful cream colored cabinetry, pantry, center island w/breakfast bar, a dry bar, & dining area. The kitchen is open to the great room w/windows galore allowing all the natural light to flow through the room. You have a gorgeous floor to ceiling stone fireplace to enjoy in the Fall & Winter seasons too! Upstairs you'll find your roomy primary bedroom that leads to your ''awesome'' ensuite bathroom with double vanity sinks, shower & bathtub. You'll find 3 more nice sized bedrooms, 1 with it's own full bathroom & walk-in closet & another full bathroom in the hall for a total of 3 full bathrooms! There's a convenient laundry rm. w/cabinets & shelving to complete the 2nd floor living space. The basement offers a nice family room space! Entertain family & friends in your backyard pool area! The sellers have really "amped it up" in this private, wooded back yard...There's a wonderful sitting area w/fire pit, & your 21X36 Custom Mountain Lake Pool is 3- 6 ft. deep. There's also a large Tuff shed w/electric for storing pool toys & more. Don't worry about parking for your family & friends, the sellers have widened the driveway by 2 ft. on each side! Make sure you take a look at the seller's list of upgrades! This home has it all so what are you waiting for, call today for your private showing before it's gone!!!
Location
State KY
County Bullitt
Direction Take I-265 E to US-31 E/US-150/Louisville/Bardstown exit 17. Merge right onto US-150E/U-31E S/Bardstown Rd. Turn right onto KY-44 W/Hwy 44E/Old Mill Rd. Turn left onto Bogard Ln. Turn right onto River Crest S.
Rooms
Basement Unfinished
Interior
Heating Electric, Forced Air, Natural Gas
Cooling Central Air
Fireplaces Number 1
Fireplace Yes
Exterior
Exterior Feature Patio, Out Buildings, Pool - In Ground, Porch
Garage Attached, Entry Front
Garage Spaces 2.0
Fence Privacy, Partial, Full, Chain Link
View Y/N No
Roof Type Shingle
Garage Yes
Building
Lot Description Sidewalk, Level
Story 2
Foundation Poured Concrete
Structure Type Stone,Fiber Cement
Read Less Info
Want to know what your home might be worth? Contact us for a FREE valuation!

Our team is ready to help you sell your home for the highest possible price ASAP

Copyright 2024 Metro Search, Inc.

"My job is to find and attract mastery-based agents to the office, protect the culture, and make sure everyone is happy! "
2303 Hurstbourne Village Drive, Suite 300, Louisville, KY, 40299, United States






