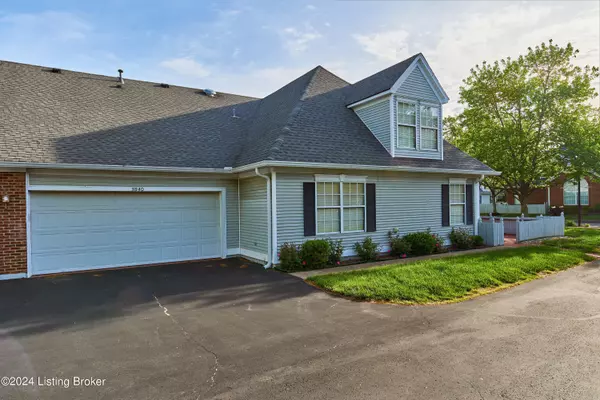$260,000
$269,500
3.5%For more information regarding the value of a property, please contact us for a free consultation.
3 Beds
3 Baths
1,777 SqFt
SOLD DATE : 08/14/2024
Key Details
Sold Price $260,000
Property Type Condo
Sub Type Condominium
Listing Status Sold
Purchase Type For Sale
Square Footage 1,777 sqft
Price per Sqft $146
Subdivision Greenhurst Cond
MLS Listing ID 1659585
Sold Date 08/14/24
Bedrooms 3
Full Baths 2
Half Baths 1
HOA Fees $3,768
HOA Y/N Yes
Abv Grd Liv Area 1,777
Originating Board Metro Search (Greater Louisville Association of REALTORS®)
Year Built 1995
Property Description
Effortless living 1.5-story brick building patio home boasting three large bedrooms, two full and one half baths in a serene and upscale neighborhood, encompassing 1777 square feet of crafted living space. This residence boasts a captivating fenced porch, a convenient two-car attached garage with storage, and is ideally situated within a stroll of the clubhouse with gym, pool, tennis courts, and tranquil community lake. Enter into the grand formal living/great room adorned with a cozy gas fireplace and soaring vaulted ceiling. The adjacent dining area seamlessly transitions into the fully equipped eat-in kitchen with ample cabinetry. Stainless steel appliances, including dishwasher, microwave, electric range, and refrigerator, are all included for your convenience. The adjacent laundry room, complete with washer and dryer, offers easy access to the attached two-car garage through the laundry hall.A convenient half bath on the first floor serves guests, while a versatile guest room (3rd bedroom) adds flexibility to the living space. Completing the first floor is a bedroom suite featuring a walk-in closet and private bath.Ascend to the second floor to discover the opulent primary bedroom suite, boasting a spacious walk-in closet, additional storage closet, offset nook, en-suite bath, with window seat and under seat storage. For added convenience, a modest monthly maintenance fee of $314 covers master insurance, snow removal, trash, water, sewer, and exterior maintenance, ensuring effortless living. Conveniently located near shopping, dining, and major roads, this impeccable residence is offering the epitome of refined patio home living. Move-in ready.
Location
State KY
County Jefferson
Direction Go south on S. Hurstbourne Pkwy. pass six mile Ln., right on Greenhurst Dr., stay on it untill reaching the address on left,
Rooms
Basement None
Interior
Heating Forced Air, Natural Gas
Cooling Central Air
Fireplaces Number 1
Fireplace Yes
Laundry In Unit
Exterior
Exterior Feature Tennis Court, Porch
Parking Features Attached, Entry Side
Garage Spaces 2.0
Fence Wood
View Y/N No
Roof Type Shingle
Garage Yes
Building
Lot Description Sidewalk, Level
Story 2
Foundation Slab
Structure Type Brk/Ven,Vinyl Siding
Schools
School District Jefferson
Read Less Info
Want to know what your home might be worth? Contact us for a FREE valuation!

Our team is ready to help you sell your home for the highest possible price ASAP

Copyright 2025 Metro Search, Inc.
"My job is to find and attract mastery-based agents to the office, protect the culture, and make sure everyone is happy! "
2303 Hurstbourne Village Drive, Suite 300, Louisville, KY, 40299, United States






