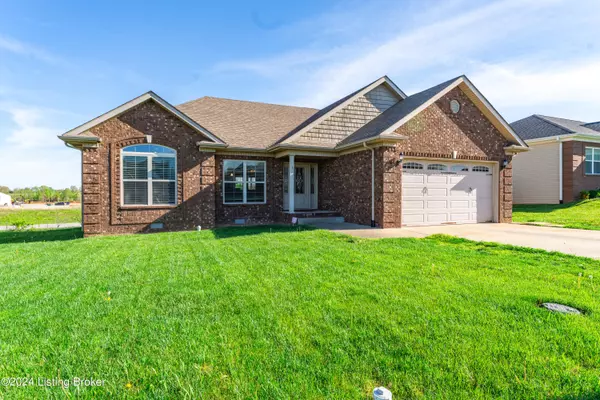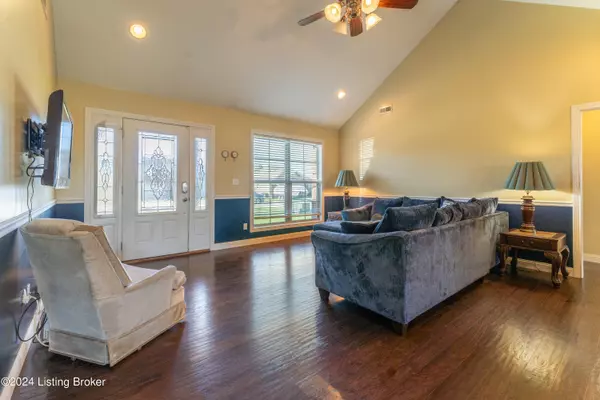$275,000
$275,000
For more information regarding the value of a property, please contact us for a free consultation.
3 Beds
2 Baths
1,441 SqFt
SOLD DATE : 07/08/2024
Key Details
Sold Price $275,000
Property Type Single Family Home
Sub Type Single Family Residence
Listing Status Sold
Purchase Type For Sale
Square Footage 1,441 sqft
Price per Sqft $190
Subdivision Highland Springs
MLS Listing ID 1659004
Sold Date 07/08/24
Bedrooms 3
Full Baths 2
HOA Y/N No
Abv Grd Liv Area 1,441
Originating Board Metro Search (Greater Louisville Association of REALTORS®)
Year Built 2013
Lot Size 10,890 Sqft
Acres 0.25
Property Description
Welcome to your charming oasis in the sought-after Highland Springs subdivision! This gorgeous 3-bedroom, 2-bathroom ranch-style home boasts numerous elegant touches and modern amenities. From its captivating curb appeal to its thoughtfully designed interior, every aspect of this residence has charm and sophistication. Step inside to discover a large open floor plan embellished with gleaming hardwood floors. The spacious living room welcomes you with a vaulted ceiling, accentuated by a ceiling fan, recessed lighting, plus a huge window that floods the space with natural light enhancing the sense of openness and airiness. The kitchen is a culinary enthusiast's dream, featuring a breakfast bar illuminated by pendulum lights, ample counter space, and an abundance of cabinets for storage. All appliances stay with the home and are matching stainless steel, adding a touch of modern sophistication to the space. Adjacent to the kitchen, the dining area boasts a tray ceiling. The spacious primary suite is a haven of luxury, boasting a double tray ceiling, a vast walk-in closet, a private spa-like bath with an oversized 6-foot tub and double-sink vanity. The two additional bedrooms are generously sized, offering ample space for rest and relaxation. One of the bedrooms features a vaulted ceiling with a large window, infusing the space with natural light and charm. These bedrooms share a well-appointed second full bath, providing convenience and functionality for family and guests alike. Outside, the home offers a covered back deck with a ceiling fan to ensure comfort on warm days, allowing you to relax and unwind in style. In addition to the two car attached garage, there is a storage shed providing even more space for housing equipment and tools. Call today for your chance to make this lovely house your home!
Location
State KY
County Hardin
Direction HWY 313 (Joe Prather Hwy) towards Vine Grove, make left onto Cole Ridge Lane, left onto Twin Lakes Drive. Home is on the left
Rooms
Basement None
Interior
Heating Electric, Heat Pump
Cooling Central Air, Heat Pump
Fireplace No
Exterior
Exterior Feature Patio, Deck
Garage Attached, Entry Front, Driveway
Garage Spaces 2.0
Fence None
View Y/N No
Roof Type Shingle
Garage Yes
Building
Lot Description Sidewalk
Story 1
Foundation Concrete Blk
Structure Type Brick,Vinyl Siding
Schools
School District Hardin
Read Less Info
Want to know what your home might be worth? Contact us for a FREE valuation!

Our team is ready to help you sell your home for the highest possible price ASAP

Copyright 2024 Metro Search, Inc.

"My job is to find and attract mastery-based agents to the office, protect the culture, and make sure everyone is happy! "
2303 Hurstbourne Village Drive, Suite 300, Louisville, KY, 40299, United States






