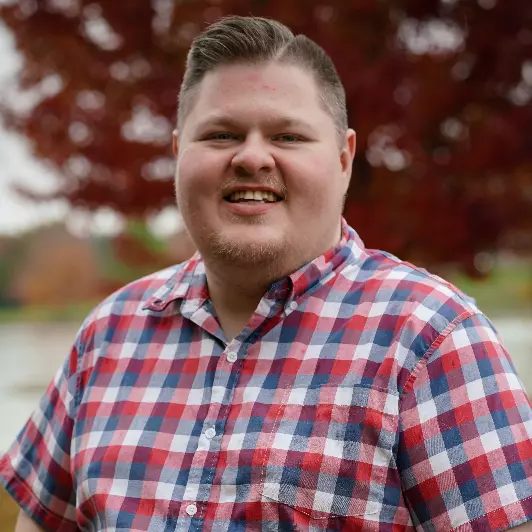$520,000
$529,900
1.9%For more information regarding the value of a property, please contact us for a free consultation.
5 Beds
4 Baths
3,639 SqFt
SOLD DATE : 06/07/2024
Key Details
Sold Price $520,000
Property Type Single Family Home
Sub Type Single Family Residence
Listing Status Sold
Purchase Type For Sale
Square Footage 3,639 sqft
Price per Sqft $142
Subdivision Shadowood Estates
MLS Listing ID 1659968
Sold Date 06/07/24
Bedrooms 5
Full Baths 3
Half Baths 1
HOA Y/N No
Abv Grd Liv Area 2,478
Originating Board Metro Search (Greater Louisville Association of REALTORS®)
Year Built 2009
Lot Size 1.250 Acres
Acres 1.25
Property Description
Welcome to an exceptional residence nestled within one of Radcliff's most esteemed subdivisions. This captivating custom home marries elegance with comfort, boasting high-end finishes, thoughtful design, and a host of custom features that define luxury living. Spanning over 3,600 square feet of meticulously appointed living space, this exquisite home offers five bedrooms, three and a half bathrooms, and an array of amenities that cater to both relaxation and entertainment. Step inside to discover a grand foyer adorned with gleaming hardwood floors and soaring cathedral ceilings, setting the stage for the remarkable craftsmanship found throughout. The main level beckons with an inviting open-concept layout, featuring a spacious living area illuminated by natural light pouring through expansive windows. The gourmet kitchen is a chef's delight, showcasing granite countertops, custom cabinetry, and top-of-the-line stainless steel appliances. Adjacent to the kitchen, the formal dining area offers an elegant setting for hosting dinner parties and family gatherings. Retreat to the main level primary suite, a private sanctuary boasting a luxurious ensuite bathroom with dual vanities, a soaking tub, and a separate shower. Four additional bedrooms provide ample accommodations for family and guests, each appointed with plush carpeting and generous closet space. The fully finished walk-out basement offers additional living space, perfect for a home theater, game room, or gym, and provides convenient access to the beautifully landscaped backyard oasis. Here, you'll find a stunning hardscape with built-in seating around a charming outdoor fire pit, ideal for gathering with friends and family on cool evenings. Other custom features include a fenced-in backyard for added privacy, a two-car attached garage, an extra-wide concrete driveway, a golf cart garage, a storage building for all your outdoor equipment, and an above-ground pool with a picturesque stone surround. Situated on a sprawling 1.25-acre lot, this exceptional property offers the perfect blend of serenity and convenience. Enjoy the peace and tranquility of suburban living while still being just moments away from local amenities, schools, and recreational opportunities. Experience the height of luxury living in Radcliff, Kentucky. Schedule your private showing today and discover all that this magnificent home has to offer. Welcome home to unparalleled comfort and style.
Location
State KY
County Hardin
Direction Deckard School Rd to Forest Trace to Dogwood Circle. Home is on the right. Signs posted along the way.
Rooms
Basement Walkout Finished
Interior
Heating Heat Pump
Cooling Heat Pump
Fireplace No
Exterior
Exterior Feature Patio, Pool - Above Ground, Out Buildings, Porch, Deck
Garage Attached, Entry Rear, Entry Side, Lower Level, Driveway
Garage Spaces 3.0
Fence Other, Wood
View Y/N No
Roof Type Shingle
Garage Yes
Building
Lot Description Level, Wooded
Story 2
Foundation Poured Concrete
Structure Type Stone
Schools
School District Hardin
Read Less Info
Want to know what your home might be worth? Contact us for a FREE valuation!

Our team is ready to help you sell your home for the highest possible price ASAP

Copyright 2024 Metro Search, Inc.

"My job is to find and attract mastery-based agents to the office, protect the culture, and make sure everyone is happy! "
2303 Hurstbourne Village Drive, Suite 300, Louisville, KY, 40299, United States






