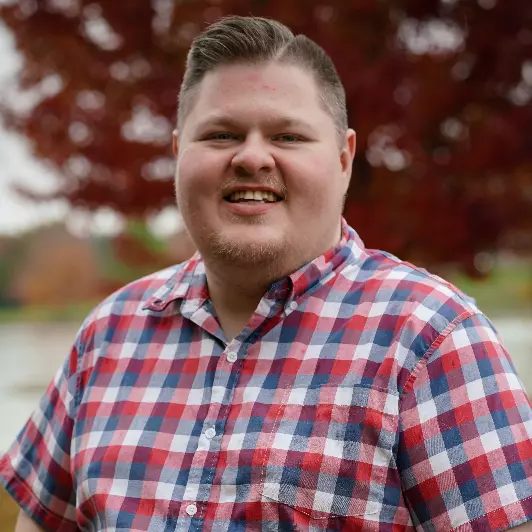Bought with NON MEMBER OFFICE
$549,900
$549,900
For more information regarding the value of a property, please contact us for a free consultation.
4 Beds
3 Baths
1,692 SqFt
SOLD DATE : 05/28/2024
Key Details
Sold Price $549,900
Property Type Single Family Home
Sub Type Single Family
Listing Status Sold
Purchase Type For Sale
Square Footage 1,692 sqft
Price per Sqft $325
MLS Listing ID HK24001545
Sold Date 05/28/24
Bedrooms 4
Full Baths 3
Year Built 2010
Lot Size 1.000 Acres
Acres 1.0
Property Description
Welcome Home to 754 W Bryan Road in Elizabethtown! Your home features 4 Bedrooms, 3 Full Bathrooms, a completely Finished Walkout Basement, and over 3380+/- square feet of living space. Step into this inviting ranch-style home and be welcomed by its warm atmosphere. Throughout the house, you'll find meticulous care evident in every corner, showcasing pride of ownership. With four bedrooms and three full bathrooms, there's room for everyone to have their own space and privacy. Venture downstairs to discover the impressive Mother-In-Law suite, featuring a second functional kitchen for added convenience. Perfect for extended family visits or as a rental opportunity, this space adds versatility to the property. A highlight of this home is the basement bonus room/office. Whether you work from home, pursue hobbies, or simply need a quiet retreat, this space has you covered. Outside, the expansive 48X40 detached garage is tailored for RV enthusiasts with electric readily available. Whether you're a weekend adventurer or simply need extra storage space, this garage is sure to impress. The fenced backyard offers a private oasis, complete with a luxurious hot tub jacuzzi. Imagine unwinding after a long day, surrounded by the tranquility of your own retreat. Situated on a generous one-acre lot within the city limits, you'll enjoy the best of both worlds - spacious living with easy access to city conveniences. This property truly offers the perfect blend of comfort, functionality, and outdoor enjoyment. Don't miss your chance to experience the charm and amenities this home has to offer. Schedule your showing TODAY!
Location
State KY
County Hardin
Area Ne Hardin
Rooms
Basement Finished-Full, Full, Walk Out
Interior
Interior Features Ceiling Fan(s), Closet Light(s), Vaulted Ceiling(s), Walk-in Closet(s)
Heating Heat Pump
Flooring Hardwood
Fireplaces Type None
Exterior
Exterior Feature Brick, Frame
Fence Backyard Fence, Privacy, Partial
Utilities Available Closet
Roof Type Shingles
Building
Foundation Poured Concrete
Water County
Read Less Info
Want to know what your home might be worth? Contact us for a FREE valuation!

Our team is ready to help you sell your home for the highest possible price ASAP
"My job is to find and attract mastery-based agents to the office, protect the culture, and make sure everyone is happy! "
2303 Hurstbourne Village Drive, Suite 300, Louisville, KY, 40299, United States






