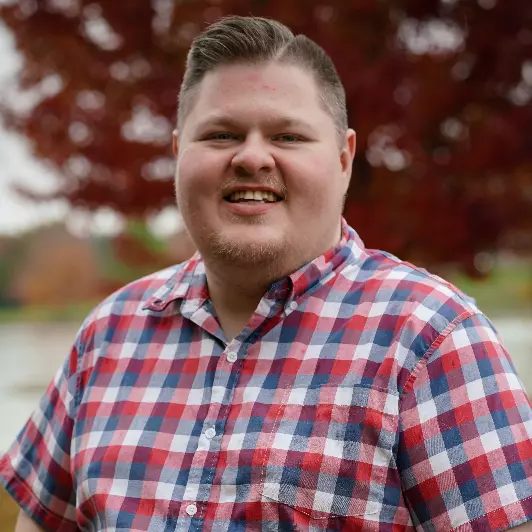Bought with SCHULER BAUER REAL ESTATE SERVICES ERA POWERED- Elizabethtown
$340,000
$340,000
For more information regarding the value of a property, please contact us for a free consultation.
3 Beds
3 Baths
1,426 SqFt
SOLD DATE : 03/30/2023
Key Details
Sold Price $340,000
Property Type Single Family Home
Sub Type Single Family
Listing Status Sold
Purchase Type For Sale
Square Footage 1,426 sqft
Price per Sqft $238
Subdivision Trotters Ridge
MLS Listing ID HK23000611
Sold Date 03/30/23
Bedrooms 3
Full Baths 2
Half Baths 1
Year Built 2018
Lot Size 0.730 Acres
Acres 0.73
Property Description
Welcome to 70 Reins Ct, a beautiful bi-level home located in the peaceful city of Elizabethtown. With over 2070 sqft of living space, this home is perfect for families looking for a spacious and comfortable living environment. Situated at the end of a cul-de-sac, this home provides a safe and serene location for families with children. As you enter the home and walk upstairs, you'll be greeted by an inviting and open concept living space. The main floor features 3 bedrooms and 2 full bathrooms, providing ample space for families of any size. The kitchen is fully equipped with plenty of cabinets, granite countertops, and all necessary appliances. The beautiful granite countertops add a touch of elegance to the kitchen, and the ample cabinet space provides plenty of storage for all your kitchen needs. The eat-in kitchen flows seamlessly into the family room, where you'll find vaulted ceilings, a custom design TV display, and an abundance of natural lighting. The recessed lighting in the kitchen and dining room, as well as the ceiling fan in the living room, add to the home's charm. The wood floors in the kitchen, living room, and hallway add a touch of warmth and coziness to the home. The spacious primary suite is also located on the main floor and features trey ceilings, a ceiling fan, and a spacious master bathroom with a double vanity. The primary suite is the perfect retreat after a long day, providing a peaceful and relaxing environment to unwind and recharge. Downstairs, you'll find a large family room with beautiful hardwood floors, perfect for entertaining or relaxation. The lower level also features a half bathroom, adding to the home's functionality. The lower level is spacious enough to add a bonus room if desired, providing endless possibilities for customization. The two-car garage has been transformed into a man cave dream, providing the perfect space for hobbies, entertainment, or relaxation. The extended 30x20 driveway provides additional parking or space for outdoor activities such as basketball. The backyard is a beautiful oasis, boasting a large fenced-in area sitting on .73 acres of land. The yard has been professionally maintained, featuring thick green grass, beautiful landscaping, and a swing set for the kids to enjoy. The shed is perfect for storing outdoor equipment or can be used as a workspace. The fire pit area in the backyard is the perfect spot to sit together as a family and relax after a long day.
Location
State KY
County Hardin
Area Sw Hardin
Rooms
Basement Finished-Partial
Interior
Interior Features Ceiling Fan(s), Tray Ceiling(s), Vaulted Ceiling(s)
Heating Furnace
Flooring Carpet, Laminate
Fireplaces Type None
Exterior
Exterior Feature Vinyl
Fence Backyard Fence
Utilities Available Hallway
Roof Type Shingles
Building
Foundation Poured Concrete
Water County
Read Less Info
Want to know what your home might be worth? Contact us for a FREE valuation!

Our team is ready to help you sell your home for the highest possible price ASAP
"My job is to find and attract mastery-based agents to the office, protect the culture, and make sure everyone is happy! "
2303 Hurstbourne Village Drive, Suite 300, Louisville, KY, 40299, United States

