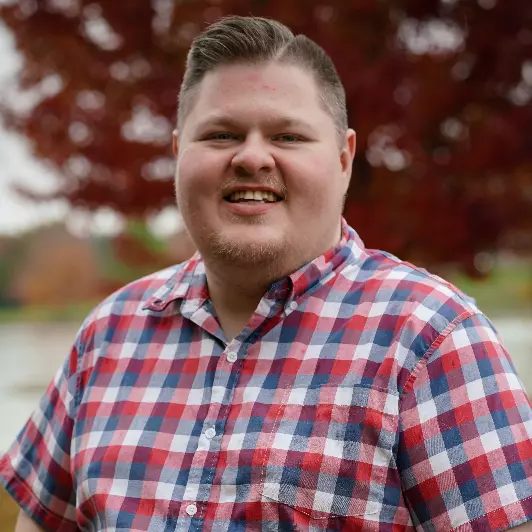Bought with NON MEMBER OFFICE
$387,500
$380,000
2.0%For more information regarding the value of a property, please contact us for a free consultation.
3 Beds
4 Baths
1,823 SqFt
SOLD DATE : 10/27/2022
Key Details
Sold Price $387,500
Property Type Single Family Home
Sub Type Single Family
Listing Status Sold
Purchase Type For Sale
Square Footage 1,823 sqft
Price per Sqft $212
Subdivision Royal Acres Estate
MLS Listing ID HK10062166
Sold Date 10/27/22
Bedrooms 3
Full Baths 3
Half Baths 1
Year Built 2003
Lot Size 2.060 Acres
Acres 2.06
Property Description
Move right in to this beautiful cape style home that sits on over 2 acres! Minutes to Glendale, close to E-town and all of it's amenities, and an easy commute to Ft. Knox! Adorable covered front porch with plenty of room for your rockers. Main floor features fresh paint, stunning wood floors, large living room area, dining area, and roomy kitchen with granite counter tops, tile backsplash, newer appliances, eat-in bar, and plenty of beautiful wood cabinets! Step out onto the back deck and enjoy the scenery! lovely views and steps down to the patio provide tons of options for outside entertaining! Master suite on main floor with large en suite bathroom which includes double vanities, separate tub and shower, and dual walk in closets! On the second floor you will find bedrooms 2 & 3 and a full bathroom. The large, finished walk-out basement has brand new flooring, a separate room that would make a great bedroom (non-conforming), office, den, gym...you name it, another full bathroom, and a large family room area. A blank slate for your home theater, rec room, or whatever you heart desires! Step outside and find breathtaking views of your stunning property! Nature abounds out back. Fully landscaped yard area and gorgeous tree-lined views. Plenty of privacy back here! Large detached 2-car garage. Home has fresh interior paint, new flooring in basement, newer hot water heater, newer main floor A/C unit, and new lighting fixtures and carpet throughout. See it today! This home will not disappoint!
Location
State KY
County Hardin
Area Se Hardin
Rooms
Basement Finished-Full, Walk Out
Interior
Interior Features Bookshelves, Chandeliers, Walk-in Closet(s)
Heating Heat Pump
Flooring Hardwood, Tile, Other-See Remarks
Fireplaces Type None
Exterior
Exterior Feature Vinyl
Fence None
Utilities Available Laundry Closet
Roof Type Shingles
Building
Foundation Poured Concrete
Water County
Read Less Info
Want to know what your home might be worth? Contact us for a FREE valuation!

Our team is ready to help you sell your home for the highest possible price ASAP

"My job is to find and attract mastery-based agents to the office, protect the culture, and make sure everyone is happy! "
2303 Hurstbourne Village Drive, Suite 300, Louisville, KY, 40299, United States

