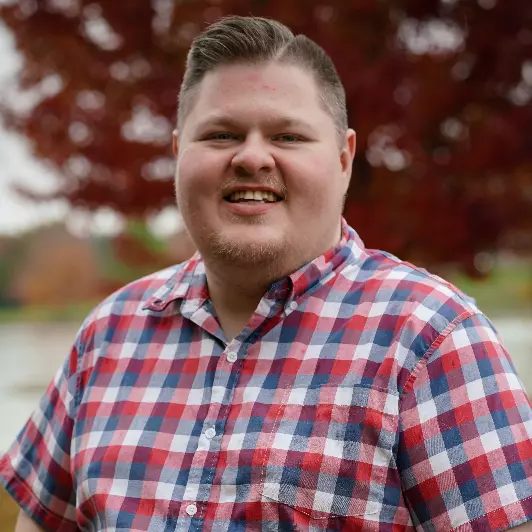Bought with SCHULER BAUER REAL ESTATE SERVICES ERA POWERED- Elizabethtown
$514,000
$514,000
For more information regarding the value of a property, please contact us for a free consultation.
4 Beds
4 Baths
3,784 SqFt
SOLD DATE : 07/06/2022
Key Details
Sold Price $514,000
Property Type Single Family Home
Sub Type Single Family
Listing Status Sold
Purchase Type For Sale
Square Footage 3,784 sqft
Price per Sqft $135
Subdivision Briarwood Forest
MLS Listing ID HK10060259
Sold Date 07/06/22
Bedrooms 4
Full Baths 3
Half Baths 1
Year Built 2010
Lot Size 1.160 Acres
Acres 1.16
Property Sub-Type Single Family
Property Description
WELCOME TO PRESTIGOUS BRIARWOOD FOREST! Located in the Heart of Elizabethtown and just minutes from everything you need. This BEAUTIFUL 4 bed/3.5 bath, 2 story, brick home is nearly 4000 sqft and is nestled at the end of a cul-de-sac. Sitting on approx. 1.16 acres the exterior features tree lined privacy, gardens, NEW pergola, and NEW white fencing! The main level is perfect for entertaining with living room and the LARGE kitchen and dining area that spills out onto the covered main level deck. The kitchen includes granite counter tops, a sit-down island, and walk-in butler's pantry. The half bath and custom closet off the kitchen completes the main level. The 2nd level consists of THE EXECUTIVE SIZED EN-SUITE with triple tray ceilings...big enough for all your oversized furniture & room left over for a sitting area as well. You can enjoy the master bathroom with the jetted tub, tiled shower, double vanity, and HEATED FLOORS and then spend all your extra time in the LARGER-THAN-LIFE master walk-in closet...DESIGNED for the person who enjoys MORE! The 2nd level also includes 2 additional bedrooms, a hallway full bath (also with heated floors), and the laundry room. The full walkout basement is a TRUE FAMILY RETREAT complete with a stone corner fireplace, 2 areas for family and recreation, new LVT flooring, another full bathroom (heated floors) and 4th bedroom complete the walkout basement. CALL TODAY for more info and to SCHEDULE A TOUR! You really don't want to miss this ONE!
Location
State KY
County Hardin
Area Nw Hardin
Rooms
Basement Daylight Windows, Finished-Full, Full, Walk Out
Interior
Interior Features Ceiling Fan(s), Tray Ceiling(s), Walk-in Closet(s), Other-See Remarks
Heating Central
Flooring Carpet, Hardwood, Tile
Fireplaces Type Gas, Stone
Exterior
Exterior Feature Brick, Vinyl
Fence Vinyl Fence, Other-See Remarks
Utilities Available Laundry Room
Roof Type Shingles
Building
Foundation Poured Concrete
Water County
Read Less Info
Want to know what your home might be worth? Contact us for a FREE valuation!

Our team is ready to help you sell your home for the highest possible price ASAP
"My job is to find and attract mastery-based agents to the office, protect the culture, and make sure everyone is happy! "
2303 Hurstbourne Village Drive, Suite 300, Louisville, KY, 40299, United States

