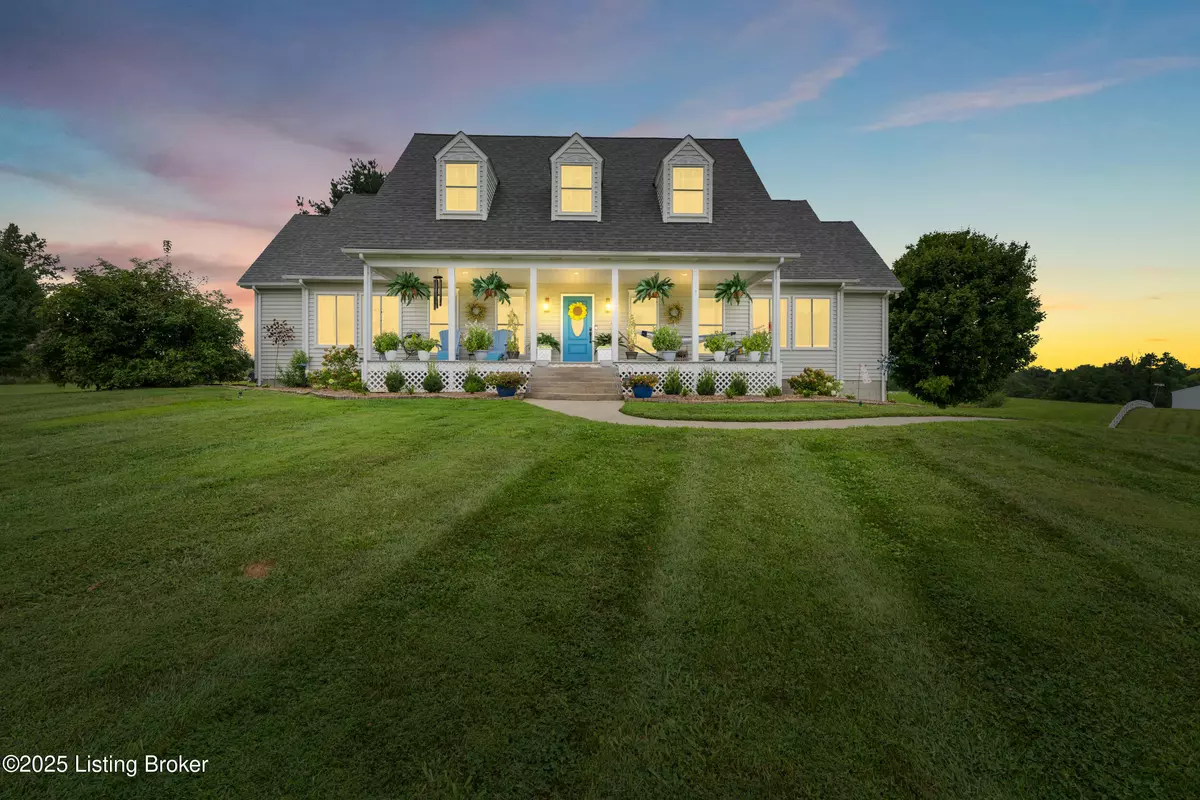4 Beds
3 Baths
2,987 SqFt
4 Beds
3 Baths
2,987 SqFt
Key Details
Property Type Single Family Home
Sub Type Single Family Residence
Listing Status Active
Purchase Type For Sale
Square Footage 2,987 sqft
Price per Sqft $147
Subdivision Trinity Heights
MLS Listing ID 1696365
Style Cape Cod
Bedrooms 4
Full Baths 2
Half Baths 1
HOA Y/N No
Abv Grd Liv Area 2,987
Year Built 1999
Lot Size 2.030 Acres
Acres 2.03
Property Sub-Type Single Family Residence
Source Metro Search (Greater Louisville Association of REALTORS®)
Land Area 2987
Property Description
The spectacular dining room provides ample space for a large table and hutch, seamlessly connected to a custom kitchen featuring abundant cabinetry and brand-new quartz countertops. The main living area boasts an ornate wood burning fireplace, perfect for cozy evenings.
The first floor also includes a spacious laundry room with access to a new back deck, ideal for outdoor entertaining. The primary suite offers privacy and comfort, with a dedicated sitting area or vanity space, and an ensuite bathroom with double separate vanities, a garden tub, a large tiled shower, and a generous walk-in closet.
Upstairs, you'll find three additional large bedrooms, a bathroom with a double vanity, a loft area, and an adorable reading nook. The lower level features an enormous two-car garage with a bump-out storage space filled with built-in shelves, plus a sizable extra room perfect for a recreational area or home gym.
The property is completed with a fenced yard, a storage shed, and plenty of outdoor space to enjoy Kentucky's natural beauty. Don't miss the chance to see this delightful home for yourself!
Location
State KY
County Meade
Direction 31W to Right on 60 W - Right on Hobbs Reesor Rd - Left on Diana Ln - Property is on the Right
Rooms
Basement Unfinished
Interior
Heating Electric, Forced Air, Heat Pump
Cooling Central Air, Heat Pump
Fireplaces Number 1
Fireplace Yes
Exterior
Parking Features Attached, Entry Side, Lower Level
Garage Spaces 2.0
Fence Chain Link
View Y/N No
Roof Type Shingle
Porch Deck, Porch
Garage Yes
Building
Lot Description Corner Lot
Story 2
Foundation Poured Concrete
Sewer Septic Tank
Architectural Style Cape Cod
Structure Type Vinyl Siding,Wood Frame

"My job is to find and attract mastery-based agents to the office, protect the culture, and make sure everyone is happy! "
2303 Hurstbourne Village Drive, Suite 300, Louisville, KY, 40299, United States






