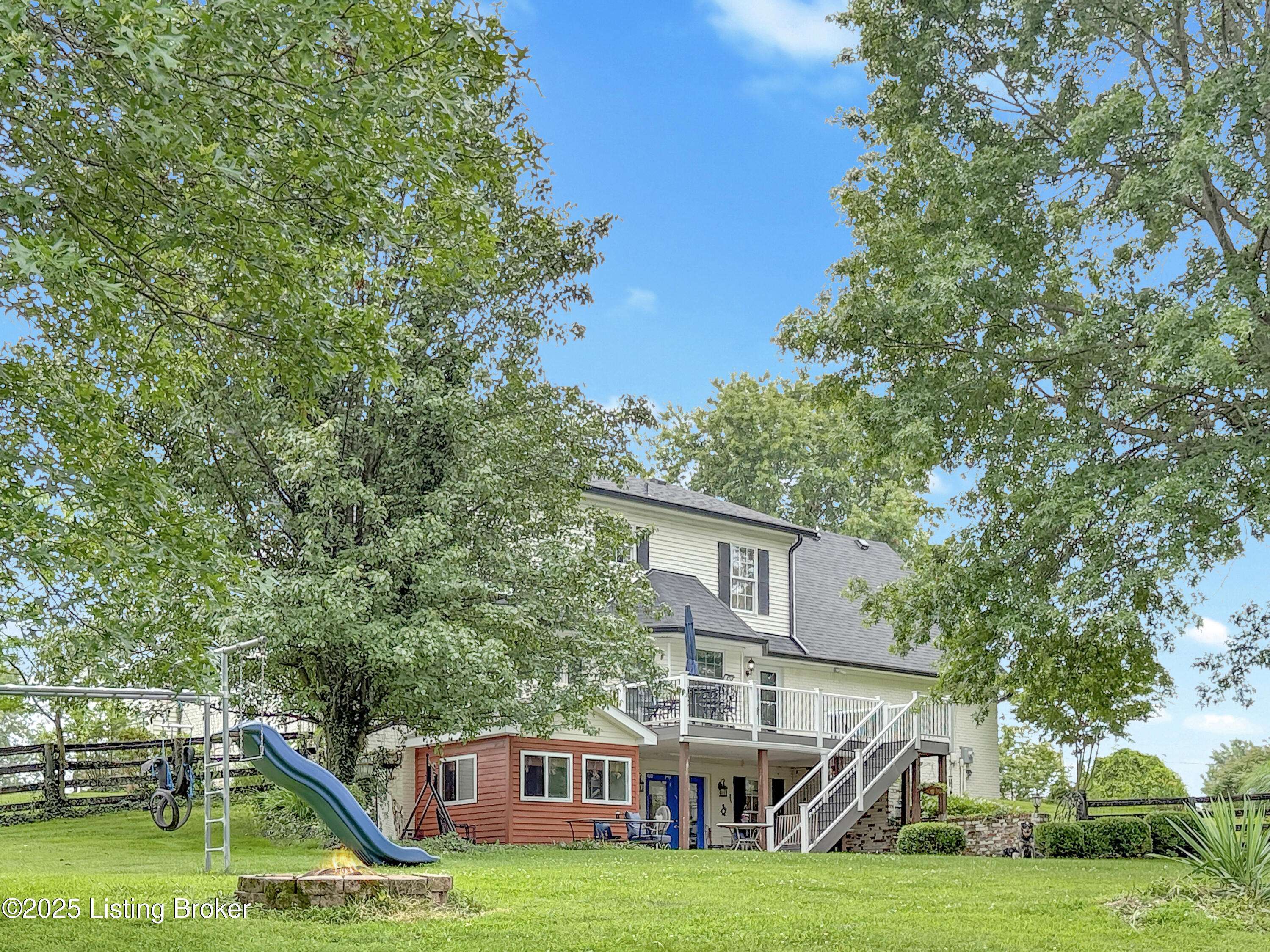5 Beds
4 Baths
3,800 SqFt
5 Beds
4 Baths
3,800 SqFt
OPEN HOUSE
Sun Jun 22, 2:00pm - 4:00pm
Key Details
Property Type Single Family Home
Sub Type Single Family Residence
Listing Status Active
Purchase Type For Sale
Square Footage 3,800 sqft
Price per Sqft $163
Subdivision Peddlers Run
MLS Listing ID 1689722
Style Open Plan
Bedrooms 5
Full Baths 2
Half Baths 2
HOA Y/N No
Abv Grd Liv Area 2,500
Year Built 1993
Lot Size 3.000 Acres
Acres 3.0
Property Sub-Type Single Family Residence
Source Metro Search (Greater Louisville Association of REALTORS®)
Property Description
Location
State KY
County Bullitt
Direction Gene Snyder To Bardstown Rd, South 7 Miles To Left On Hwy 44, Go About A Mile To Right Onto Hubbard Lane, The House Is About A Mile Down - Sitting At The End Of The Road In A Private Cul De Sac.
Rooms
Basement Walkout Finished
Interior
Heating Forced Air, Geothermal, Other
Cooling Central Air, Other
Fireplaces Number 1
Fireplace Yes
Exterior
Exterior Feature See Remarks
Parking Features Detached, Attached, Entry Front, Entry Side, See Remarks
Garage Spaces 6.0
Fence Split Rail, Partial, Farm
Waterfront Description Lake Front
View Y/N No
Roof Type Rubber,Shingle
Porch Deck, Patio
Garage Yes
Building
Lot Description Cul-De-Sac, See Remarks, Cleared, DeadEnd, Wooded
Story 2
Foundation Poured Concrete
Sewer Septic Tank
Water Public
Architectural Style Open Plan
Structure Type Vinyl Siding,Other,Brick
Schools
School District Bullitt

"My job is to find and attract mastery-based agents to the office, protect the culture, and make sure everyone is happy! "
2303 Hurstbourne Village Drive, Suite 300, Louisville, KY, 40299, United States






