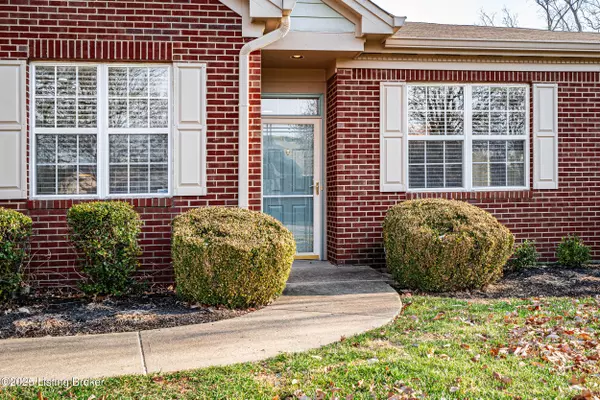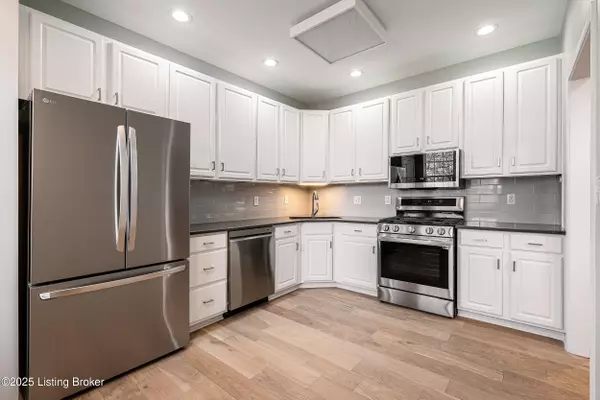2 Beds
2 Baths
2,008 SqFt
2 Beds
2 Baths
2,008 SqFt
Key Details
Property Type Single Family Home
Sub Type Single Family Residence
Listing Status Active Under Contract
Purchase Type For Sale
Square Footage 2,008 sqft
Price per Sqft $194
Subdivision Cobblestone
MLS Listing ID 1680262
Style Patio
Bedrooms 2
Full Baths 2
HOA Y/N Yes
Abv Grd Liv Area 2,008
Originating Board Metro Search (Greater Louisville Association of REALTORS®)
Year Built 2001
Lot Size 7,840 Sqft
Acres 0.18
Property Sub-Type Single Family Residence
Property Description
Beyond the foyer is an open-concept living room featuring a dining area and a great room with windows that fill it with natural light. Gorgeous details include LVP wood-style white oak flooring and stylish built-ins surrounding a gas fireplace. The kitchen area has new stainless steel LG appliances, new backsplash, and quartz countertops complete with eat in space.
The bedroom is conveniently located across from the full bathroom, which has a new vanity, lighting, and quartz countertops. The spacious primary bedroom is positioned off the great room, with access to the screened-in sunroom overlooking green space with an additional access point off the great room. The primary bathroom has dual sinks, stylish lighting, and an expansive walk-in shower, which was added. The residence also features a flex space perfect for a home office; the mudroom has an additional area for storage and a two-car garage.
Cobblestone residents have access to an impressive collection of amenities. These include a beautiful in-ground pool, fitness center, and inviting Clubhouse for meeting with friends and neighbors. The HOA is 477, including groundskeeping, snow removal, trash, water, and sewer. For those in pursuit of low-maintenance east end living this residence has it all coupled with its prime location near new grocery stores, The Paddocks, and accessibility to major Interstates.
Location
State KY
County Jefferson
Direction I-265 to Brownsboro Rd. Northeast. Left on Chamberlain Ln, right on Glasgow Blvd. to street.
Rooms
Basement None
Interior
Heating Forced Air, Natural Gas
Cooling Central Air
Fireplaces Number 1
Fireplace Yes
Laundry In Unit
Exterior
Exterior Feature See Remarks
Parking Features Attached, Entry Front
Garage Spaces 2.0
Fence None
Pool Community, In Ground
View Y/N No
Roof Type Shingle
Porch Screened Porch, Enclosed
Garage Yes
Building
Lot Description Covt/Restr, Sidewalk, Level
Story 1
Foundation Slab
Sewer Public Sewer
Water Public
Architectural Style Patio
Structure Type Brick
Others
Virtual Tour https://my.matterport.com/show/?m=1d8VyZd9sCk

"My job is to find and attract mastery-based agents to the office, protect the culture, and make sure everyone is happy! "
2303 Hurstbourne Village Drive, Suite 300, Louisville, KY, 40299, United States






