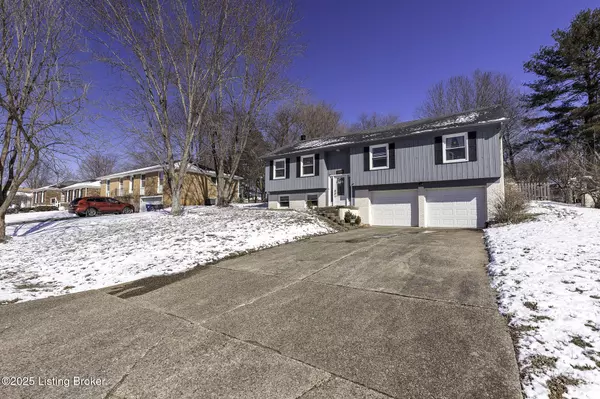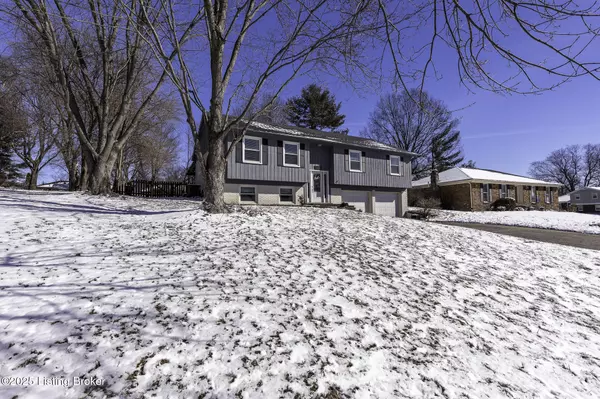3 Beds
3 Baths
2,124 SqFt
3 Beds
3 Baths
2,124 SqFt
Key Details
Property Type Single Family Home
Sub Type Single Family Residence
Listing Status Active Under Contract
Purchase Type For Sale
Square Footage 2,124 sqft
Price per Sqft $164
Subdivision Lakeview Estates 1
MLS Listing ID 1680220
Style Bi-Level
Bedrooms 3
Full Baths 2
Half Baths 1
HOA Fees $125
HOA Y/N Yes
Abv Grd Liv Area 1,450
Originating Board Metro Search (Greater Louisville Association of REALTORS®)
Year Built 1978
Lot Size 0.310 Acres
Acres 0.31
Property Sub-Type Single Family Residence
Property Description
Welcome to this beautifully maintained 3-bedroom, 2.5-bath home in the sought-after community of Goshen, Kentucky—just outside Louisville and home to award-winning schools! Boasting over 2,000 sq. ft. of finished living space across two levels, this home offers both comfort and convenience.
Step inside to discover numerous recent updates, including a new roof (2023), HVAC system (2022), luxury vinyl plank flooring (2023), updated kitchen countertops and backsplash (2021), whole house water filtration system (2018) and a brand-new range (2024). The spacious kitchen features a large pantry and plenty of space for an eat-in dining area. The finished lower level provides additional living space perfect for a family room,home office or recreation area. Outside, enjoy a large deck with a covered portion, perfect for entertaining or relaxing while overlooking the expansive backyard complete with a fire pit. The home also features a 2.5-car garage with plenty of storage space.
Don't miss your chance to own this beautiful home in a prime location! Schedule your private showing today!
Location
State KY
County Oldham
Direction Hwy 42 to Goshen Ln. to Cliffwood, becomes Oakdale, Left on Amanda. Property is on the right.
Rooms
Basement Finished
Interior
Heating Electric, Forced Air
Cooling Central Air
Fireplaces Number 1
Fireplace Yes
Exterior
Parking Features Attached, Entry Front, Lower Level, Driveway
Garage Spaces 2.0
Fence Full, Wood
View Y/N No
Roof Type Shingle
Porch Deck
Garage Yes
Building
Lot Description Cleared, Level
Story 2
Foundation Poured Concrete
Sewer Public Sewer
Water Public
Architectural Style Bi-Level
Structure Type Wood Frame,Brick
Schools
School District Oldham

"My job is to find and attract mastery-based agents to the office, protect the culture, and make sure everyone is happy! "
2303 Hurstbourne Village Drive, Suite 300, Louisville, KY, 40299, United States






