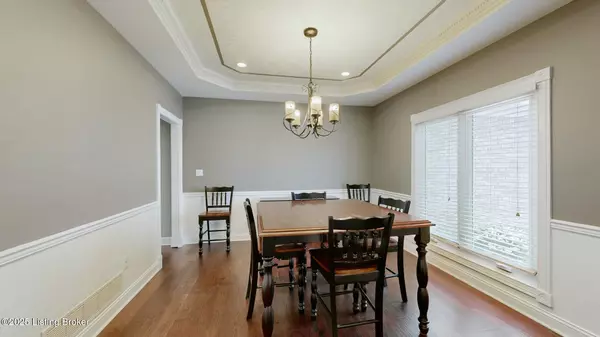5 Beds
4 Baths
4,306 SqFt
5 Beds
4 Baths
4,306 SqFt
Key Details
Property Type Single Family Home
Sub Type Single Family Residence
Listing Status Pending
Purchase Type For Sale
Square Footage 4,306 sqft
Price per Sqft $127
Subdivision Glenmary
MLS Listing ID 1680040
Style Traditional
Bedrooms 5
Full Baths 3
Half Baths 1
HOA Fees $400
HOA Y/N Yes
Abv Grd Liv Area 3,103
Originating Board Metro Search (Greater Louisville Association of REALTORS®)
Year Built 2000
Lot Size 0.330 Acres
Acres 0.33
Property Sub-Type Single Family Residence
Property Description
Upon entering, a grand foyer sets the stage with high ceilings and refined finishes, leading into the formal dining area, an ideal space for hosting gatherings. The expansive living room is filled with natural light, creating an inviting atmosphere for relaxation and entertaining. The gourmet eat-in kitchen is designed for both style and functionality, featuring custom cabinetry, high-end stainless steel appliances, granite countertops, a stylish backsplash, and a large island perfect for casual dining. Just off the kitchen, a dedicated laundry room and a conveniently located half-bath add to the home's practicality.
The first-floor primary suite is a private retreat, offering a spacious bedroom, a spa-like ensuite bathroom with dual vanities, a soaking tub, a separate walk-in shower, and an oversized walk-in closet. This thoughtfully designed space ensures comfort and privacy.
Upstairs, four generously sized bedrooms provide plenty of space for family and guests. Each bedroom offers ample closet space and large windows, allowing for plenty of natural light. A well-appointed full bathroom serves the upper-level bedrooms, featuring elegant finishes and a functional layout. The great room, an upstairs bedroom, and the basement are all wired for surround sound, making this home ideal for immersive entertainment experiences.
The finished basement expands the home's living space, offering a large family room perfect for movie nights or gatherings. A bonus room provides flexibility for a home gym, office, or additional guest space. A full bathroom on this level adds convenience, making the basement an ideal retreat for recreation or relaxation.
The oversized 3-car garage is a standout feature, offering over 900 square feet of space, making it perfect for boat storage, hobbies, or a workshop. It includes ample electrical receptacles, 240V wiring, and a built-in sink, providing both functionality and convenience.
Outside, the backyard serves as a peaceful oasis with a covered patio, perfect for enjoying morning coffee or hosting evening gatherings. For added convenience, 240V wiring is already installed under the deck, making it hot tub ready. The spacious yard offers ample room for outdoor activities while maintaining privacy.
This exceptional home offers luxurious details, thoughtful design, and premium finishes throughout. Don't miss the opportunity to experience the lifestyle and elegance of Glenmary. Schedule your private tour today!
Location
State KY
County Jefferson
Direction Get on I-265/KY-841 E Continue on I-265/KY-841 E. Take US-150 E/US-31E S/Bardstown Rd to Colonel Hancock Dr Continue on Colonel Hancock Dr. Drive to Hall Farm Dr
Rooms
Basement Partially Finished
Interior
Heating Forced Air, Natural Gas
Cooling Central Air
Fireplace No
Exterior
Parking Features Attached, Entry Side
Garage Spaces 3.0
View Y/N No
Roof Type Shingle
Porch Deck, Patio
Garage Yes
Building
Story 2
Foundation Poured Concrete
Sewer Public Sewer
Water Public
Architectural Style Traditional
Structure Type Brick Veneer
Others
Virtual Tour https://my.matterport.com/show/?m=B9H5QYjMyjX&brand=0&mls=1&

"My job is to find and attract mastery-based agents to the office, protect the culture, and make sure everyone is happy! "
2303 Hurstbourne Village Drive, Suite 300, Louisville, KY, 40299, United States






