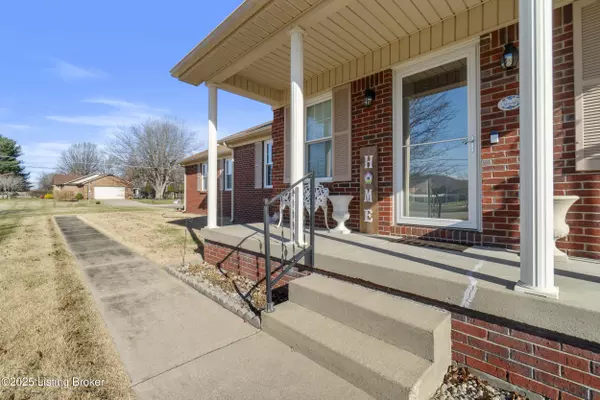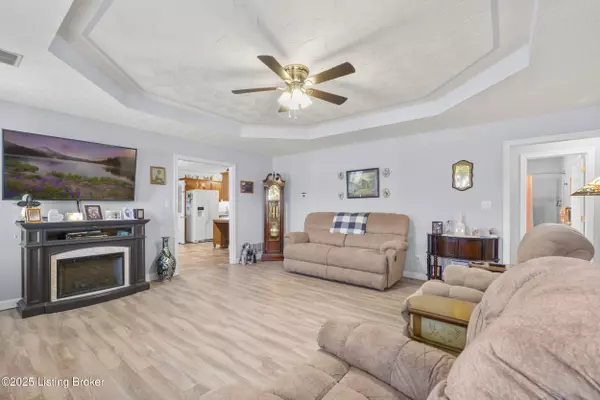3 Beds
2 Baths
1,492 SqFt
3 Beds
2 Baths
1,492 SqFt
OPEN HOUSE
Sun Jan 19, 2:00pm - 4:00pm
Key Details
Property Type Single Family Home
Sub Type Single Family Residence
Listing Status Active
Purchase Type For Sale
Square Footage 1,492 sqft
Price per Sqft $191
Subdivision West Highland
MLS Listing ID 1677612
Style Ranch
Bedrooms 3
Full Baths 2
HOA Y/N No
Abv Grd Liv Area 1,492
Originating Board Metro Search (Greater Louisville Association of REALTORS®)
Year Built 1997
Lot Size 0.600 Acres
Acres 0.6
Property Description
Step inside to a large living room that welcomes you with warmth and natural light. Just off the living room, the dining area flows seamlessly into the kitchen, featuring abundant cabinetry, a new subway tile backsplash, and a sleek new faucet. The adjacent laundry room and access to the oversized 2.5-car garage add practicality to the home's layout.
The bedroom area includes a spacious primary suite with a walk-in closet and a beautifully updated ensuite bathroom boasting a walk-in shower and new flooring. Two additional bedrooms, each with their own walk-in closets, share a full bathroom.
Recent updates include new windows, a newer furnace and heat pump, a newer roof, and a new front door, ensuring peace of mind for years to come. The garage also features a new storm door for added convenience.
Outside, you'll find a lovely patio area, perfect for relaxing or entertaining. A small shed provides additional storage space.
Schedule your showing today and discover all that 100 Highland Dr has to offer!
Location
State KY
County Nelson
Direction From I-265 S, Take exit 17 for US-31E/US-150 toward Bardstown/Louisville, Turn left onto US-150 E/US-31E S/Bardstown Rd, Turn right onto State Hwy 509, Turn left onto Samuels Loop, Turn left onto KY-245 S, Turn left onto Highland Dr, Home is on the Right. The house faces KY-245 S while the driveway is on Highland Dr.
Rooms
Basement None
Interior
Heating Electric, Heat Pump
Cooling Central Air, Heat Pump
Fireplace No
Exterior
Parking Features Attached
Garage Spaces 2.0
Fence None
View Y/N No
Roof Type Shingle
Porch Patio, Porch
Garage Yes
Building
Story 1
Foundation Crawl Space
Sewer Septic Tank
Water Public
Architectural Style Ranch
Structure Type Wood Frame,Brick Veneer

"My job is to find and attract mastery-based agents to the office, protect the culture, and make sure everyone is happy! "
2303 Hurstbourne Village Drive, Suite 300, Louisville, KY, 40299, United States






