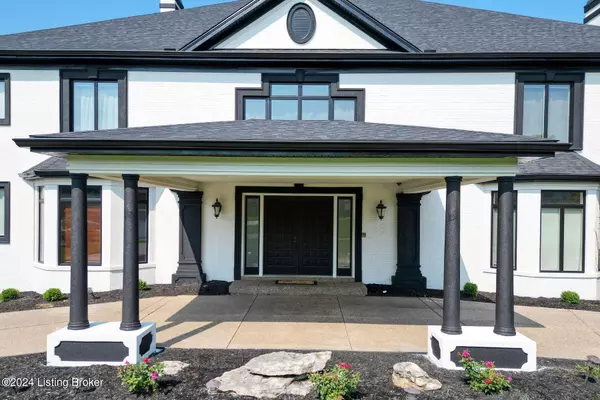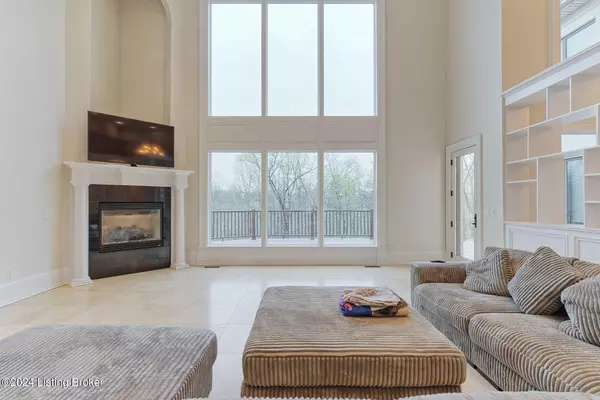Elegantly situated within the serene confines of the Elmcroft neighborhood, this distinguished residence epitomizes luxury living on a sprawling 1.35-acre wooded lot. With a newly installed roof 6/2024, freshly painted exterior trim 7/2024 this home is a show stopper. Upon arrival, a grand two-story entryway sets the stage, flanked by a sophisticated first-floor study boasting custom built-ins and abundant natural light. Designed with a seamless blend of sophistication and functionality, this home spans over 14,731 square feet, boasting an expansive open floor plan that effortlessly transitions between living spaces and offers captivating views of the picturesque backyard through floor-to-ceiling windows. The impressive great room flows into the formal dining area, complete with a well-appointed wet bar, ideal A culinary masterpiece awaits in the gourmet kitchen, showcasing three expansive islands, granite countertops, and top-of-the-line GE Monogram appliances, including dual dishwashers, a six-burner gas stove, and double ovens with a custom commercial hood. Adjacent to the kitchen, the inviting living room features a cozy gas fireplace and a captivating spiral staircase, adding both functionality and architectural charm. Retreat to the expansive primary suite on the main level, offering a serene sitting area, gas fireplace, and private access to the deck overlooking the tranquil backyard oasis. The ensuite bathroom boasts double vanities, an oversized shower, and a luxurious whirlpool tub, complemented by a meticulously designed walk-in closet adorned with custom shelving and cedar plank accents. Ascending to the second level reveals three generously sized bedrooms, each accompanied by a full bathroom and walk-in closet, as well as an additional sitting room offering panoramic views of the lush surroundings. Convenience is paramount, with dual laundry facilities provided on both levels. The finished walkout lower level extends the homes entertainment possibilities, featuring hardwood floors, a family room, a recreation area with gas fireplace, and a pre-plumbed space for a wet bar. Two additional bedrooms and a full bathroom provide ample accommodations, with the latter designed for effortless access to the outdoor pool area. A discreet safe area adds an extra layer of security and functionality to the lower level. Outdoor entertaining is elevated on the expansive wood deck, complemented by a spiral staircase leading to the lower patio. A four- car garage with basement access adds both convenience and practicality to this exceptional residence. Recent updates include a comprehensive interior and exterior repaint in 2023, addition of a new deck, and expansion of the second floor by 875 square feet complete with a new furnace and A/C unit. Further enhancements include expanded living space in the walkout lower level, featuring a recreation room, workout area, and a new kitchen/bar facility. A thoughtfully integrated in-ground pool, expansive concrete patio, and fencing complete the outdoor oasis, ensuring a lifestyle of unparalleled luxury and comfort. Surround Sound with Control 4, controlled by the phone. Newly installed elevator.







