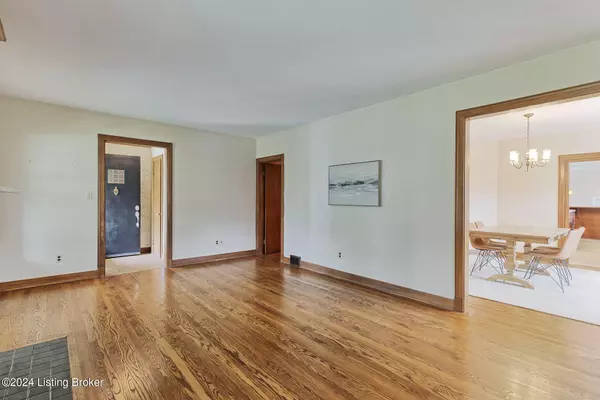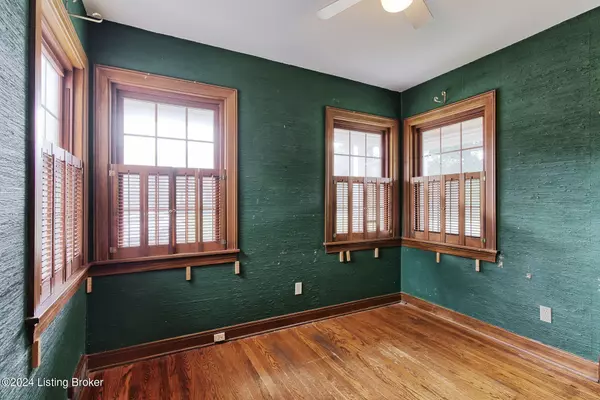4 Beds
4 Baths
2,740 SqFt
4 Beds
4 Baths
2,740 SqFt
Key Details
Property Type Single Family Home
Sub Type Single Family Residence
Listing Status Active
Purchase Type For Sale
Square Footage 2,740 sqft
Price per Sqft $182
Subdivision Lexington Manor
MLS Listing ID 1676570
Style Traditional
Bedrooms 4
Full Baths 3
Half Baths 1
HOA Y/N No
Abv Grd Liv Area 2,740
Originating Board Metro Search (Greater Louisville Association of REALTORS®)
Year Built 1941
Lot Size 7,405 Sqft
Acres 0.17
Property Description
Location
State KY
County Jefferson
Direction 264W (19B) Exit 10; Right on Cannons Ln.; Right on Willis Ave.; Left on Iola Rd.; Home located on corner of Willis and Iola Rd.
Rooms
Basement Walkout Unfinished
Interior
Heating Natural Gas
Cooling Central Air
Fireplace No
Exterior
Parking Features Attached, Driveway
Garage Spaces 2.0
Fence Full
View Y/N No
Roof Type Shingle
Porch Deck, Porch
Garage Yes
Building
Lot Description Corner Lot, Sidewalk
Story 2
Foundation Poured Concrete
Sewer Public Sewer
Water Public
Architectural Style Traditional
Structure Type Brick Veneer

"My job is to find and attract mastery-based agents to the office, protect the culture, and make sure everyone is happy! "
2303 Hurstbourne Village Drive, Suite 300, Louisville, KY, 40299, United States






