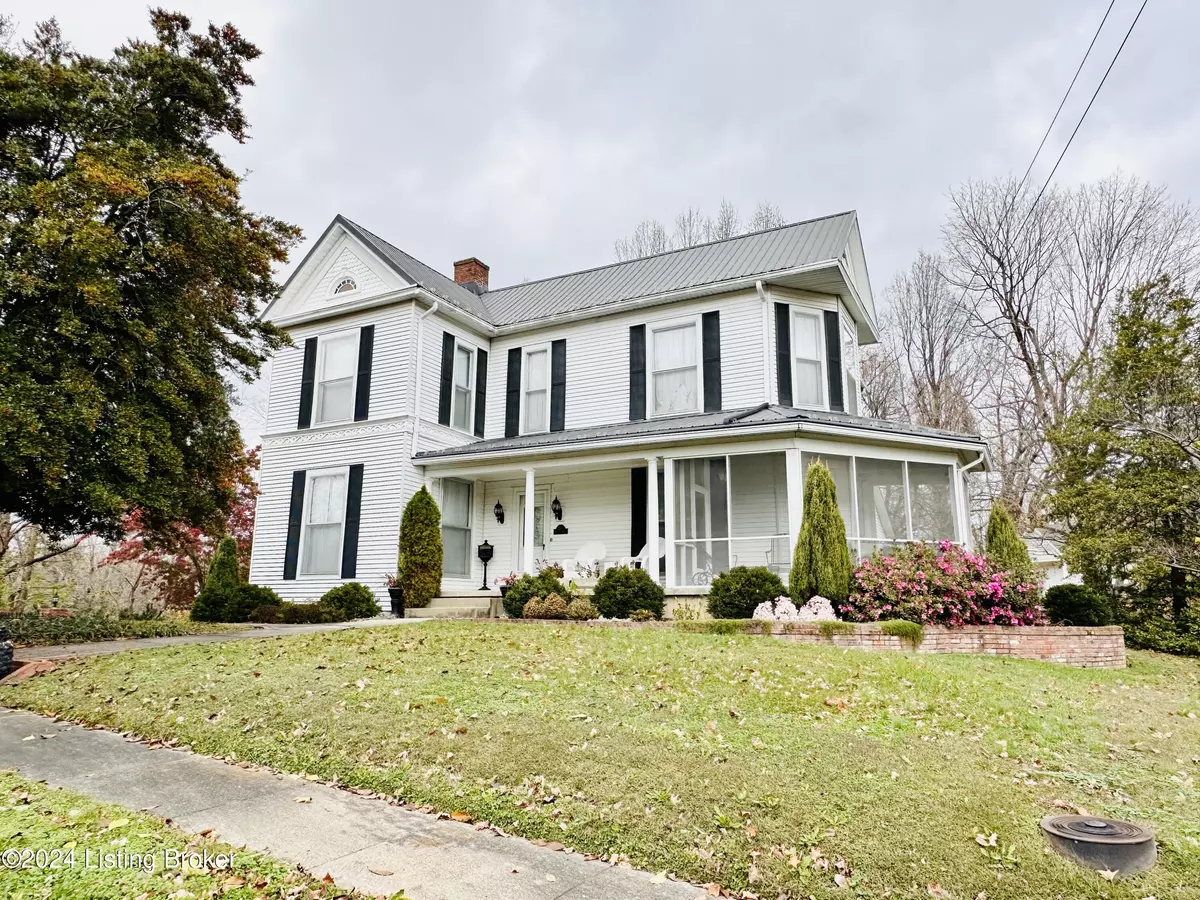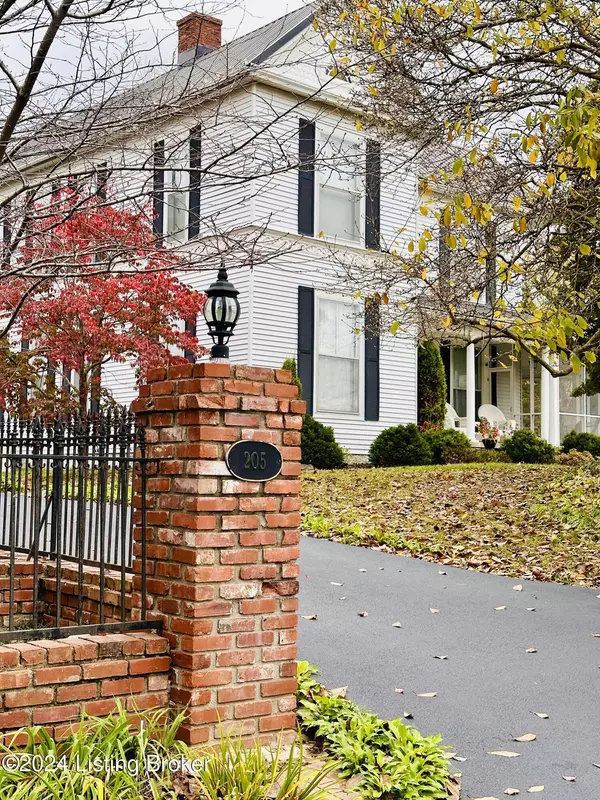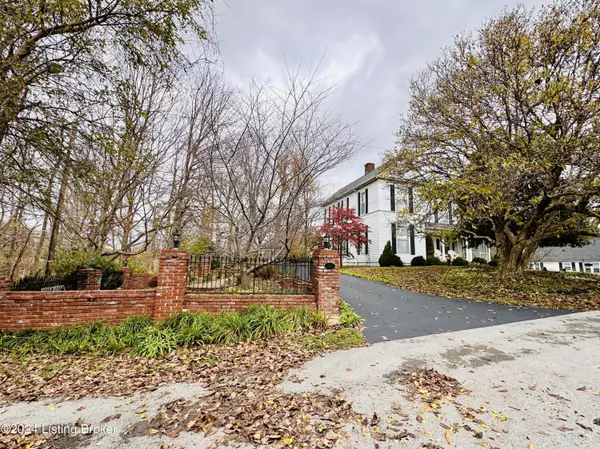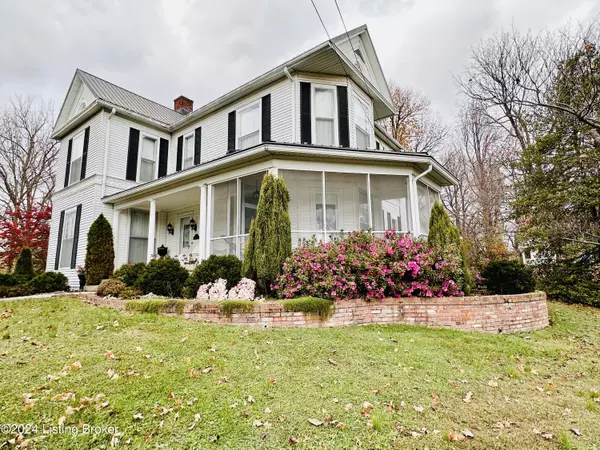6 Beds
2 Baths
3,300 SqFt
6 Beds
2 Baths
3,300 SqFt
Key Details
Property Type Single Family Home
Sub Type Single Family Residence
Listing Status Active
Purchase Type For Sale
Square Footage 3,300 sqft
Price per Sqft $128
MLS Listing ID 1676282
Bedrooms 6
Full Baths 2
HOA Y/N No
Abv Grd Liv Area 3,300
Originating Board Metro Search (Greater Louisville Association of REALTORS®)
Year Built 1880
Lot Size 1.200 Acres
Acres 1.2
Property Sub-Type Single Family Residence
Property Description
Nestled on a picturesque +/- 1.2-acre lot in the heart of Leitchfield, this breathtaking 2-story traditional-style home, boasting approximately 3,300 sq. ft.+/-, is a rare gem. Built circa 1880s, this residence seamlessly blends historic elegance with modern comforts. Your guests will not only be in awe of the exterior of this property but of the inside, as well.
Exterior Features:
The enchanting grounds are adorned with meticulously maintained landscaping, a fenced-in flower garden featuring charming brick pavers, and a large gazebo offering serene views of the property. The expansive front porch, partially screened for added comfort, is perfect for enjoying quiet mornings or hosting gatherings. A paved driveway and detached building provide practical storage or a charming garden shed. There is an old well and cellar located next to the back door. The well still has the original pump but was filled in many years ago.
Interior Highlights:
Step inside to discover a lovingly cared-for home showcasing exquisite custom details:
" 6 Bedrooms, 2 Full Baths: Spacious and versatile, perfect for family living or hosting guests.
" Original 1880s Craftsmanship: Stunning staircase railing with intricate details, original to the era, and custom crown molding and trim throughout.
" Fireplaces: Seven original fireplaces, four on the main floor and three upstairs, adding warmth and character.
" Custom Window Treatments: Jaw-dropping window treatments, including remote-controlled blinds in select rooms.
Main Floor Layout:
" A grand foyer welcomes you into the home.
" Formal living and dining rooms exude timeless elegance, with the dining room featuring a built-in china cabinet.
" Large laundry room
" A cozy den/office, spacious bedroom, and full bathroom offer functionality and charm.
" The kitchen provides an ample amount of cabinetry and counterspace for the chef. The kitchen also has access to the back staircase with chair lift, leading to the upstairs with access to the attic area with flooring and lighting for storage.
Second Floor Features:
" A large sitting room/foyer connects five oversized bedrooms and a second full bathroom.
Neighborhood:
Situated at the end of a peaceful dead-end street, this home is surrounded by beautifully maintained historic properties, creating a charming and welcoming atmosphere.
With its rich history, impeccable craftsmanship, and unparalleled charm, it's a must-see to fully appreciate. Schedule your private tour today!
Location
State KY
County Grayson
Direction From Leitchfield square- Turn Left on W. Chestnut Street. Property is at the end of the street on the right.
Rooms
Basement Cellar, None
Interior
Heating Electric, Natural Gas
Cooling Central Air
Fireplaces Number 7
Fireplace Yes
Exterior
Parking Features On Street, Attached, Driveway
Garage Spaces 2.0
Fence Brick
View Y/N No
Roof Type Metal
Porch Screened Porch, Patio, Porch
Garage Yes
Building
Lot Description Irregular Lot, Corner Lot, Cleared, DeadEnd
Story 2
Foundation Crawl Space
Sewer Public Sewer
Water Public
Structure Type Aluminum Siding

"My job is to find and attract mastery-based agents to the office, protect the culture, and make sure everyone is happy! "
2303 Hurstbourne Village Drive, Suite 300, Louisville, KY, 40299, United States






