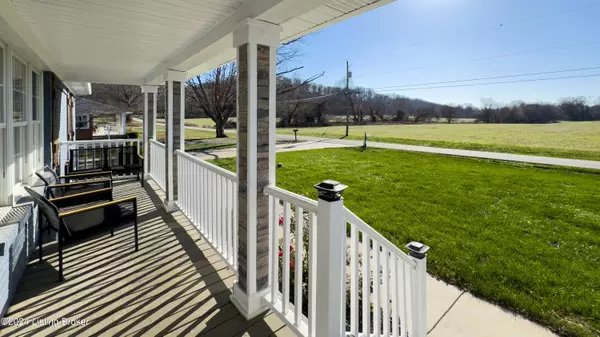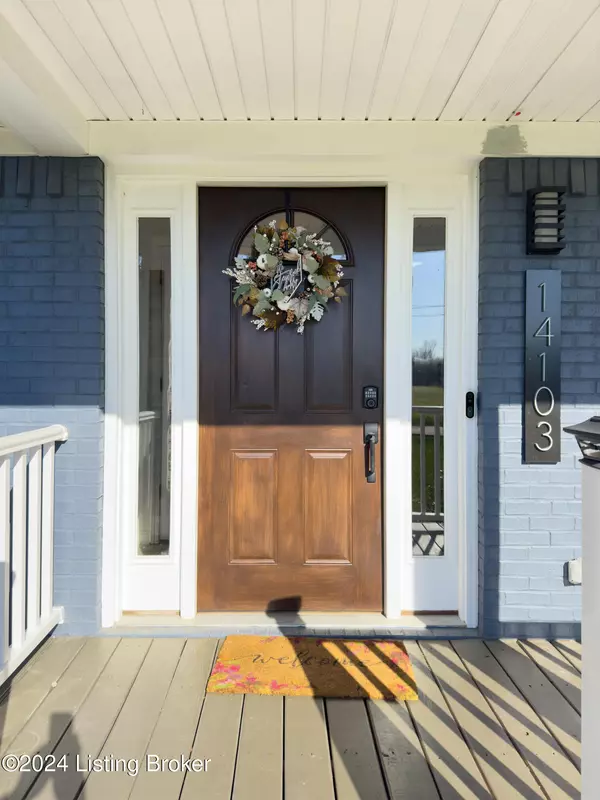3 Beds
3 Baths
3,581 SqFt
3 Beds
3 Baths
3,581 SqFt
Key Details
Property Type Single Family Home
Sub Type Single Family Residence
Listing Status Active
Purchase Type For Sale
Square Footage 3,581 sqft
Price per Sqft $153
Subdivision Harmony Village
MLS Listing ID 1676274
Style Ranch
Bedrooms 3
Full Baths 3
HOA Y/N No
Abv Grd Liv Area 1,851
Originating Board Metro Search (Greater Louisville Association of REALTORS®)
Year Built 2007
Lot Size 0.620 Acres
Acres 0.62
Property Description
Inside, you'll discover a stunning modern farmhouse design featuring an open floor plan. The large primary suite has an oversized walk-in shower and soaking tub. The celebrity chef will enjoy the open concept. The kitchen is equipped with newer stainless-steel appliances and butcher block countertops. Two recessed electric fireplaces on the first floor create a warm, inviting atmosphere. The newly finished basement provides additional living space perfect for entertainment, with a kitchenette/wet bar, a large gaming area, and a bonus room that can serve as a 4th bedroom (not to code), along with a full bathroom.
Outdoor living is just as impressive. The huge backyard has a composite deck, a covered louver pergola, and a fire pit area ideal for gatherings. The oversized detached pole barn can hold large boats with plenty of room for cars and projects..
Situated near the Ohio River, this home is just minutes from marinas and boating access, perfect for water enthusiasts. The Creasey Nature Reserve is nearby, you'll enjoy picturesque views and countless recreational opportunities.
Location
State KY
County Oldham
Direction US 42 to Rose Island to Harmony. You can also take US 42 to 1793, left on Rose Island and Rt on Harmony.
Rooms
Basement Partially Finished, Finished
Interior
Heating Electric, Forced Air, Heat Pump
Cooling Central Air
Fireplaces Number 2
Fireplace Yes
Exterior
Parking Features Detached, Entry Front, See Remarks, Driveway
Garage Spaces 4.0
View Y/N No
Roof Type Shingle
Porch Deck, Patio, Porch
Garage Yes
Building
Lot Description Cleared, Level
Story 1
Foundation Poured Concrete
Sewer Septic Tank
Water Well
Architectural Style Ranch
Structure Type Brick,Stone
Schools
School District Oldham

"My job is to find and attract mastery-based agents to the office, protect the culture, and make sure everyone is happy! "
2303 Hurstbourne Village Drive, Suite 300, Louisville, KY, 40299, United States






