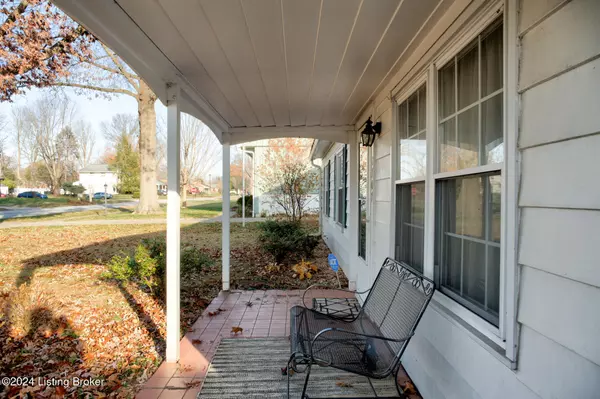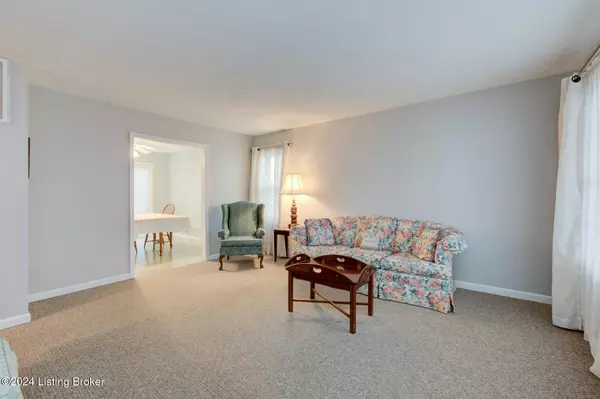4 Beds
2 Baths
2,404 SqFt
4 Beds
2 Baths
2,404 SqFt
Key Details
Property Type Single Family Home
Sub Type Single Family Residence
Listing Status Active
Purchase Type For Sale
Square Footage 2,404 sqft
Price per Sqft $122
Subdivision Chenoweth Run
MLS Listing ID 1675980
Bedrooms 4
Full Baths 1
Half Baths 1
HOA Y/N No
Abv Grd Liv Area 1,797
Originating Board Metro Search (Greater Louisville Association of REALTORS®)
Year Built 1960
Lot Size 10,018 Sqft
Acres 0.23
Property Description
The first level features a good-sized living room, a spacious eat-in kitchen with ample cabinetry, three bedrooms, six closets, and one full bath along with a half bath.
On the second level, you'll find a large bedroom and a multipurpose room that can be used as a family room, craft room, or home office. The walkout basement includes a sizable family room, ideal for entertaining.
Additional features of this home include a two-car garage, a patio, and a covered, tiled front porch. The home has newer replacement windows throughout, providing energy efficiency and aesthetics.
Don't let the exterior fool you; this home offers more square footage than many others in the area. It is easy to show and ready for you to explore!
Location
State KY
County Jefferson
Direction Taylorsville Rd to Merioneth Dr left on Tregaron Ave
Rooms
Basement Finished, Walkout Finished
Interior
Heating Forced Air, Natural Gas
Cooling Central Air
Fireplace No
Exterior
Parking Features Detached
Garage Spaces 2.0
Fence Chain Link
View Y/N No
Roof Type Shingle
Porch Patio, Porch
Garage Yes
Building
Lot Description Sidewalk, Cleared
Story 2
Foundation Concrete Blk
Sewer Public Sewer
Water Public
Structure Type Aluminum Siding,Brick

"My job is to find and attract mastery-based agents to the office, protect the culture, and make sure everyone is happy! "
2303 Hurstbourne Village Drive, Suite 300, Louisville, KY, 40299, United States






