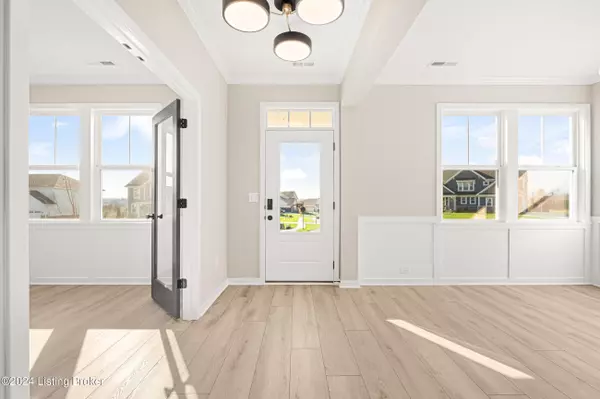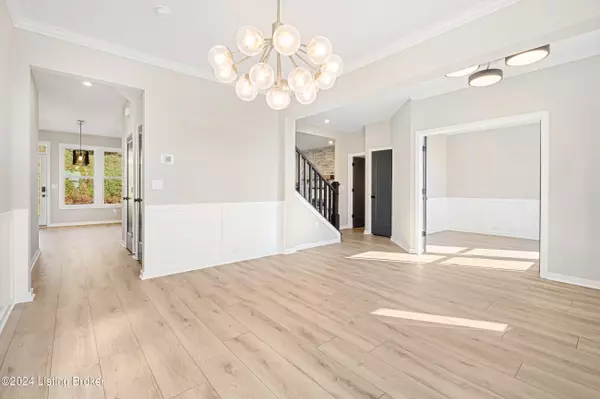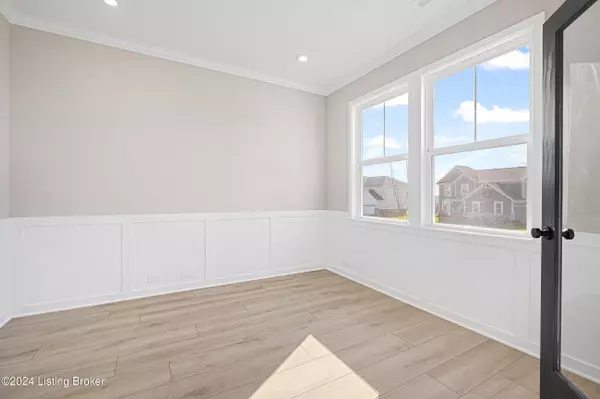4 Beds
3 Baths
2,986 SqFt
4 Beds
3 Baths
2,986 SqFt
Key Details
Property Type Single Family Home
Sub Type Single Family Residence
Listing Status Active
Purchase Type For Sale
Square Footage 2,986 sqft
Price per Sqft $180
Subdivision Summit Parks
MLS Listing ID 1675742
Bedrooms 4
Full Baths 2
Half Baths 1
HOA Fees $500
HOA Y/N Yes
Abv Grd Liv Area 2,986
Originating Board Metro Search (Greater Louisville Association of REALTORS®)
Year Built 2024
Lot Size 0.280 Acres
Acres 0.28
Property Description
Location
State KY
County Oldham
Direction From 71, exit North onto 53 (First Ave), turn right on E. Main Street/Jericho. Right on John Clark Drive, Left on Quail Ridge. Home is on the right.
Rooms
Basement None
Interior
Heating Electric, Forced Air
Cooling Central Air
Fireplaces Number 1
Fireplace Yes
Exterior
Exterior Feature Patio
Parking Features Attached, Entry Side
Garage Spaces 2.0
Fence None
View Y/N No
Roof Type Shingle
Garage Yes
Building
Lot Description Cleared
Story 2
Foundation Poured Concrete
Structure Type Stone,Fiber Cement
Schools
School District Oldham

"My job is to find and attract mastery-based agents to the office, protect the culture, and make sure everyone is happy! "
2303 Hurstbourne Village Drive, Suite 300, Louisville, KY, 40299, United States






