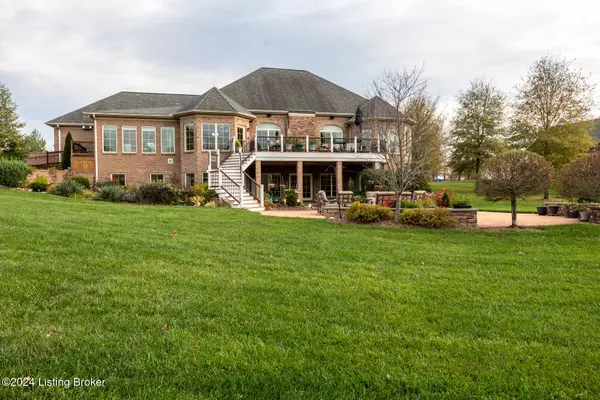
5 Beds
4 Baths
5,263 SqFt
5 Beds
4 Baths
5,263 SqFt
Key Details
Property Type Single Family Home
Sub Type Single Family Residence
Listing Status Active
Purchase Type For Sale
Square Footage 5,263 sqft
Price per Sqft $228
Subdivision Hidden Falls
MLS Listing ID 1674423
Bedrooms 5
Full Baths 4
HOA Fees $1,000
HOA Y/N Yes
Abv Grd Liv Area 2,940
Originating Board Metro Search (Greater Louisville Association of REALTORS®)
Year Built 2014
Lot Size 1.000 Acres
Acres 1.0
Property Description
Location
State KY
County Oldham
Direction Hwy 42 to Covered Bridge Rd. take right onto Covered Bridge Rd approx 3 miles turn right on Hidden Falls Dr. Property will be on the Right
Rooms
Basement Walkout Finished
Interior
Heating Geothermal
Fireplaces Number 3
Fireplace Yes
Exterior
Exterior Feature Patio, Deck
Garage Attached, Entry Side
Garage Spaces 3.0
View Y/N No
Roof Type Shingle
Garage Yes
Building
Lot Description Cul De Sac, Cleared
Story 1
Foundation Poured Concrete
Structure Type Brk/Ven
Schools
School District Oldham


"My job is to find and attract mastery-based agents to the office, protect the culture, and make sure everyone is happy! "
2303 Hurstbourne Village Drive, Suite 300, Louisville, KY, 40299, United States






