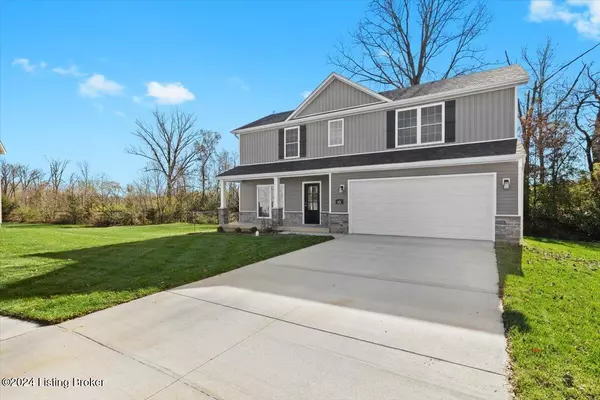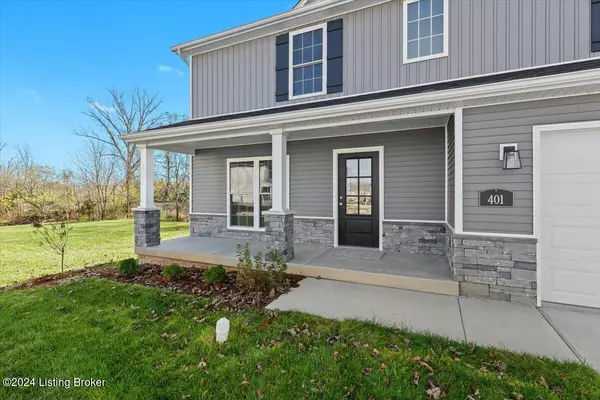3 Beds
3 Baths
1,538 SqFt
3 Beds
3 Baths
1,538 SqFt
Key Details
Property Type Single Family Home
Sub Type Single Family Residence
Listing Status Active
Purchase Type For Sale
Square Footage 1,538 sqft
Price per Sqft $211
Subdivision Sandy Springs
MLS Listing ID 1675338
Bedrooms 3
Full Baths 2
Half Baths 1
HOA Y/N No
Abv Grd Liv Area 1,538
Originating Board Metro Search (Greater Louisville Association of REALTORS®)
Year Built 2024
Lot Size 10,890 Sqft
Acres 0.25
Property Description
The main floor, spanning 620 square feet, is designed for functionality and comfort. It features an inviting great room with a ceiling fan, a modern kitchen with white cabinetry, granite countertops, and a pantry, and a bright dining area with a sliding patio door that opens to the deck. Additional conveniences include a drop zone by the garage entry, a mechanical closet, and a half bath. The upstairs, encompassing 918 square feet, includes the primary suite with a chic barn door and ample closet space, two additional bedrooms with ceiling fans and generous closets, two full baths, and a laundry room.
Interior finishes include durable LVP flooring on the main level, stylish vinyl tile in the bathrooms and laundry room, and cozy carpet on the stairs and in the bedrooms. Outdoor living is made easy with a 10' x 12' deck featuring white vinyl railing and steps, perfect for enjoying the beautiful surroundings. The home also includes a spacious 2-car garage for parking and storage. Combining modern finishes with a functional layout, this property is ideal for families or first-time buyers. Schedule your showing today to experience the charm and comfort of this exceptional home!
Location
State KY
County Hardin
Direction College St. to Lincoln Ave., or College View Dr. Turn on Horizon Dr. Turn on Sandy Cir.
Rooms
Basement None
Interior
Heating Electric, Forced Air, Heat Pump
Cooling Central Air, Heat Pump
Fireplace No
Exterior
Parking Features On Street, Attached, Driveway
Garage Spaces 2.0
Fence None
View Y/N No
Roof Type Shingle
Garage Yes
Building
Story 2
Foundation Slab
Sewer Public Sewer
Water Public
Structure Type Vinyl Siding,Wood Frame

"My job is to find and attract mastery-based agents to the office, protect the culture, and make sure everyone is happy! "
2303 Hurstbourne Village Drive, Suite 300, Louisville, KY, 40299, United States






