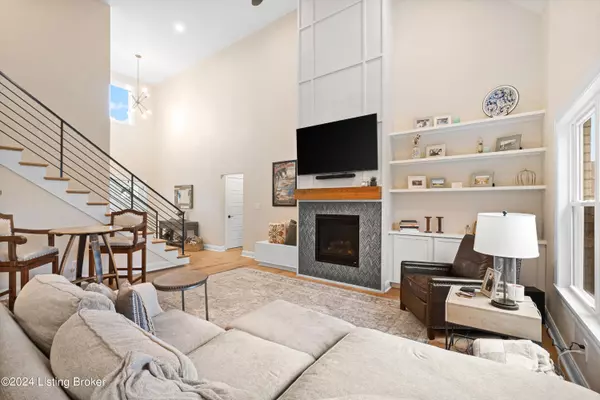
5 Beds
3 Baths
2,559 SqFt
5 Beds
3 Baths
2,559 SqFt
Key Details
Property Type Single Family Home
Sub Type Single Family Residence
Listing Status Pending
Purchase Type For Sale
Square Footage 2,559 sqft
Price per Sqft $262
Subdivision Oakland Hills
MLS Listing ID 1674955
Bedrooms 5
Full Baths 3
HOA Fees $600
HOA Y/N Yes
Abv Grd Liv Area 2,559
Originating Board Metro Search (Greater Louisville Association of REALTORS®)
Year Built 2023
Lot Size 0.460 Acres
Acres 0.46
Property Description
Location
State KY
County Jefferson
Direction Bardstown Rd to street
Rooms
Basement Unfinished
Interior
Heating Forced Air, Natural Gas
Cooling Central Air
Fireplaces Number 1
Fireplace Yes
Exterior
Exterior Feature Deck
Garage Attached, Entry Side, Driveway
Garage Spaces 2.0
Fence None
View Y/N No
Roof Type Shingle
Garage Yes
Building
Lot Description Corner, Sidewalk, Cleared
Story 2
Foundation Poured Concrete
Structure Type Brick


"My job is to find and attract mastery-based agents to the office, protect the culture, and make sure everyone is happy! "
2303 Hurstbourne Village Drive, Suite 300, Louisville, KY, 40299, United States






