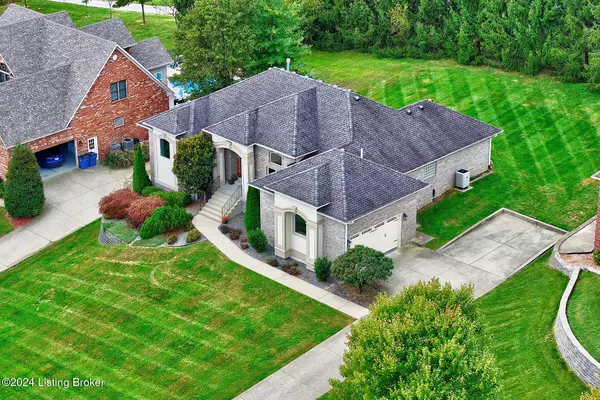4 Beds
4 Baths
4,288 SqFt
4 Beds
4 Baths
4,288 SqFt
Key Details
Property Type Single Family Home
Sub Type Single Family Residence
Listing Status Pending
Purchase Type For Sale
Square Footage 4,288 sqft
Price per Sqft $148
Subdivision Woods Of Lafayette
MLS Listing ID 1673898
Style Ranch
Bedrooms 4
Full Baths 3
Half Baths 1
HOA Fees $500
HOA Y/N Yes
Abv Grd Liv Area 2,164
Originating Board Metro Search (Greater Louisville Association of REALTORS®)
Year Built 2003
Lot Size 0.490 Acres
Acres 0.49
Property Description
Location
State IN
County Jefferson
Direction 265 to Paoli Pike NW to top of hill. Right into Woods of Lafayette. House is on the left.
Rooms
Basement Finished, Walkout Finished
Interior
Heating Natural Gas, Heat Pump
Cooling Central Air
Fireplaces Number 1
Fireplace Yes
Exterior
Exterior Feature Tennis Court
Parking Features Attached, Entry Side, See Remarks
Garage Spaces 2.0
Fence Electric
View Y/N No
Roof Type Shingle
Porch Deck
Garage Yes
Building
Lot Description Cleared
Story 1
Foundation Poured Concrete
Sewer Public Sewer
Water Public
Architectural Style Ranch
Structure Type Wood Frame,Brick Veneer,Stucco

"My job is to find and attract mastery-based agents to the office, protect the culture, and make sure everyone is happy! "
2303 Hurstbourne Village Drive, Suite 300, Louisville, KY, 40299, United States






