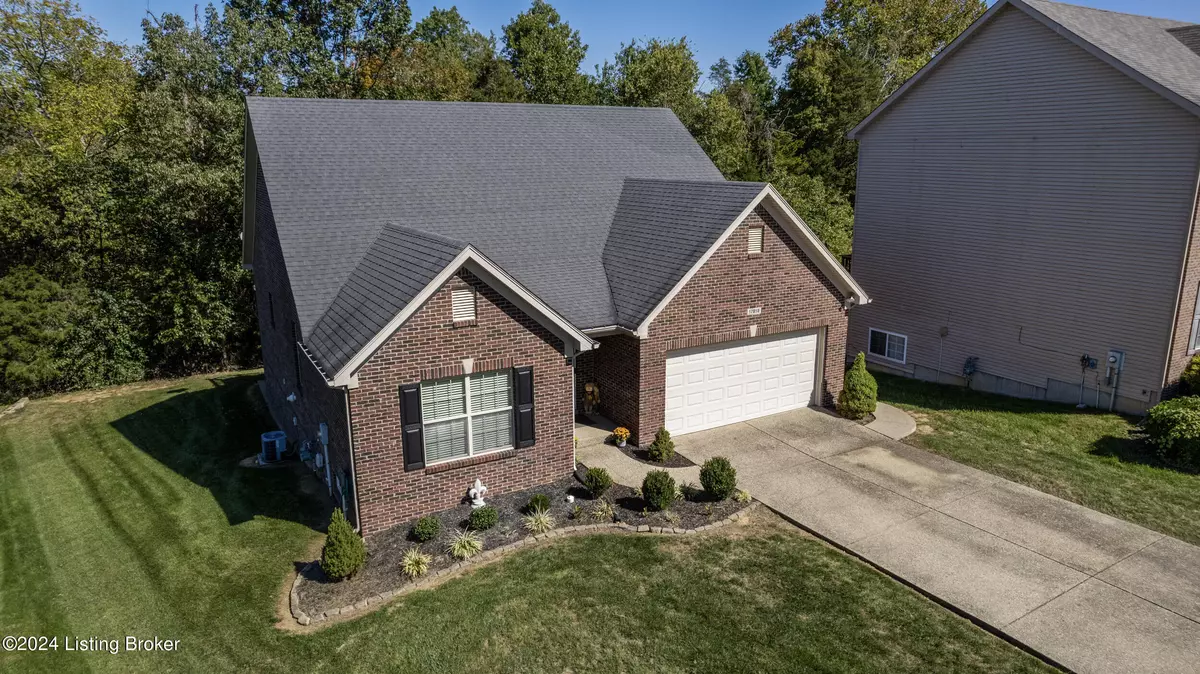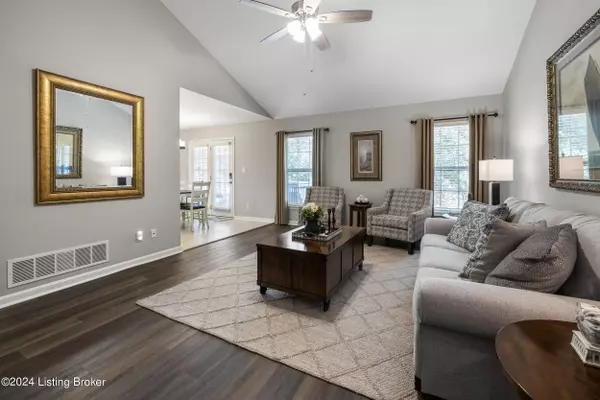
5 Beds
3 Baths
2,908 SqFt
5 Beds
3 Baths
2,908 SqFt
Key Details
Property Type Single Family Home
Sub Type Single Family Residence
Listing Status Active
Purchase Type For Sale
Square Footage 2,908 sqft
Price per Sqft $166
Subdivision Arlington Meadows
MLS Listing ID 1672173
Bedrooms 5
Full Baths 3
HOA Fees $330
HOA Y/N Yes
Abv Grd Liv Area 1,608
Originating Board Metro Search (Greater Louisville Association of REALTORS®)
Year Built 2010
Lot Size 10,018 Sqft
Acres 0.23
Property Description
Don't miss the chance to make this exceptional property your own. AHS one-year home warranty is included.
Location
State KY
County Jefferson
Direction Us. 60 to entrance of Arlington Meadows
Rooms
Basement Walkout Finished
Interior
Heating Electric, Natural Gas
Cooling Central Air
Fireplace No
Exterior
Exterior Feature Patio, Deck, Hot Tub
Garage Attached, Entry Front
Garage Spaces 2.0
Fence None
View Y/N No
Roof Type Shingle
Garage Yes
Building
Lot Description Cul De Sac
Story 1
Foundation Poured Concrete
Structure Type Brick
Schools
School District Jefferson


"My job is to find and attract mastery-based agents to the office, protect the culture, and make sure everyone is happy! "
2303 Hurstbourne Village Drive, Suite 300, Louisville, KY, 40299, United States






