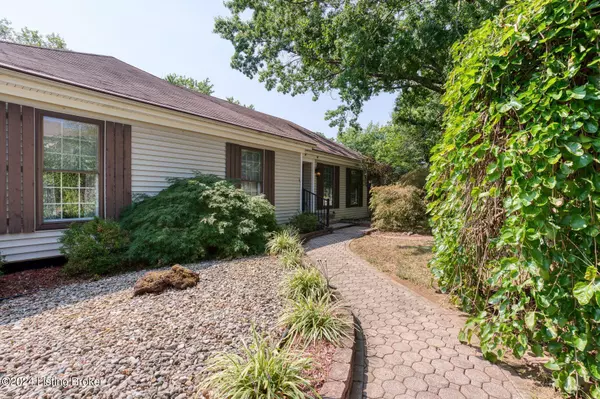
4 Beds
3 Baths
3,074 SqFt
4 Beds
3 Baths
3,074 SqFt
Key Details
Property Type Single Family Home
Sub Type Single Family Residence
Listing Status Active Under Contract
Purchase Type For Sale
Square Footage 3,074 sqft
Price per Sqft $135
Subdivision Plainview
MLS Listing ID 1671466
Bedrooms 4
Full Baths 3
HOA Fees $320
HOA Y/N Yes
Abv Grd Liv Area 2,043
Originating Board Metro Search (Greater Louisville Association of REALTORS®)
Year Built 1976
Lot Size 0.300 Acres
Acres 0.3
Property Description
Location
State KY
County Jefferson
Direction Shelbyville Road to Cambridge Station to Right on street
Rooms
Basement Walkout Finished
Interior
Heating Forced Air, Natural Gas, Heat Pump
Cooling Central Air, Heat Pump
Fireplaces Number 2
Fireplace Yes
Exterior
Exterior Feature Tennis Court, Patio, Deck
Garage Attached, Lower Level, Driveway
Garage Spaces 2.0
Fence None
View Y/N No
Roof Type Shingle
Garage Yes
Building
Lot Description Cul De Sac, Sidewalk
Story 1
Foundation Poured Concrete
Structure Type Wood Frame,Brick,Vinyl Siding
Schools
School District Jefferson


"My job is to find and attract mastery-based agents to the office, protect the culture, and make sure everyone is happy! "
2303 Hurstbourne Village Drive, Suite 300, Louisville, KY, 40299, United States






