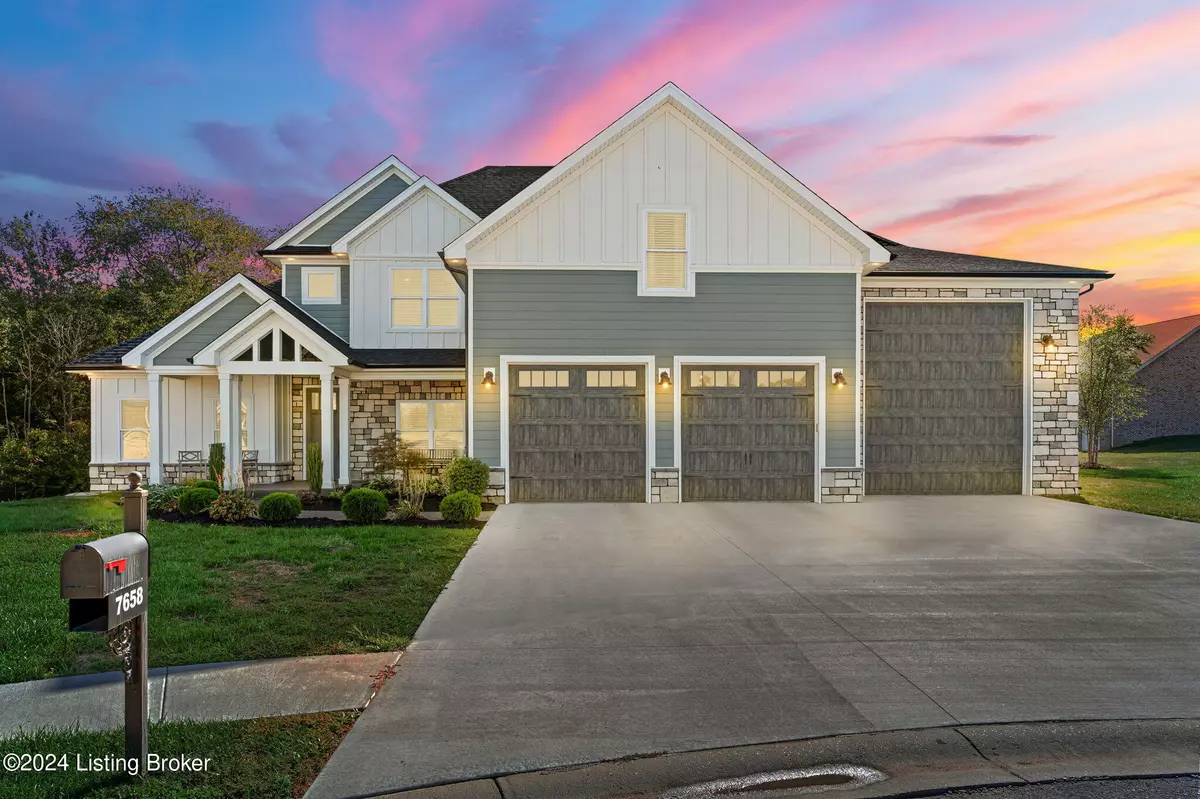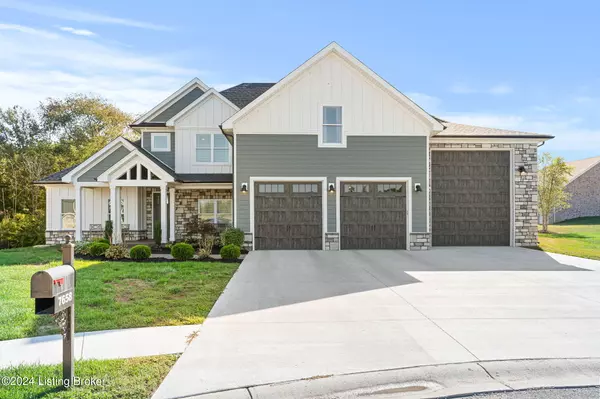5 Beds
3 Baths
3,299 SqFt
5 Beds
3 Baths
3,299 SqFt
Key Details
Property Type Single Family Home
Sub Type Single Family Residence
Listing Status Active
Purchase Type For Sale
Square Footage 3,299 sqft
Price per Sqft $190
Subdivision Danbury Oaks
MLS Listing ID 1671136
Bedrooms 5
Full Baths 2
Half Baths 1
HOA Fees $150
HOA Y/N Yes
Abv Grd Liv Area 3,299
Originating Board Metro Search (Greater Louisville Association of REALTORS®)
Year Built 2022
Lot Size 0.480 Acres
Acres 0.48
Property Description
Location
State IN
County Clark
Direction Hwy 403 towards Charlestown. Danbury Oaks is on your left. Turn into a subdivision. At the first stop sign turn left. Turn right onto St. Andrews Street. Go straight to Melrose Lane. Turn right. The house will be on the right.
Rooms
Basement None
Interior
Heating Forced Air
Cooling Central Air
Fireplace No
Exterior
Parking Features Attached, Entry Front, Driveway
Garage Spaces 4.0
View Y/N No
Roof Type Shingle
Garage Yes
Building
Lot Description Cul De Sac, DeadEnd
Story 2
Foundation Slab
Structure Type Brk/Ven,Stone,Fiber Cement

"My job is to find and attract mastery-based agents to the office, protect the culture, and make sure everyone is happy! "
2303 Hurstbourne Village Drive, Suite 300, Louisville, KY, 40299, United States






