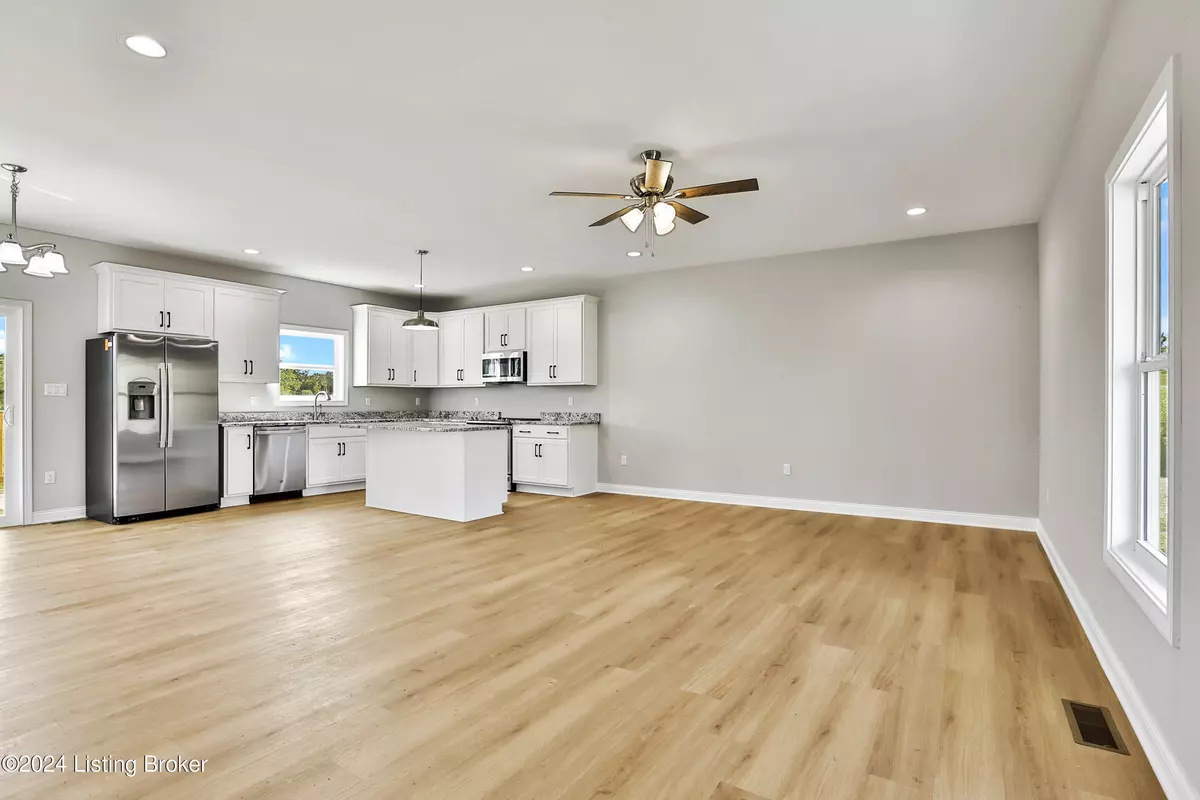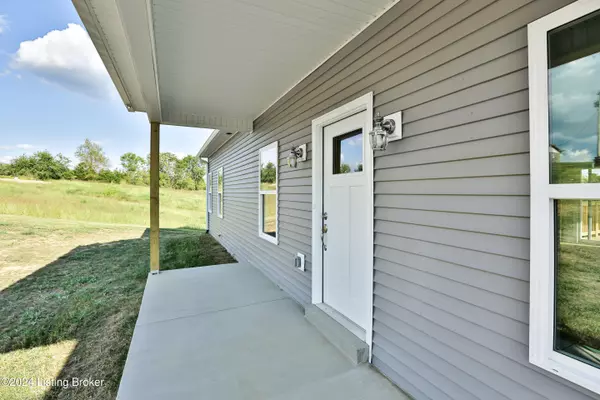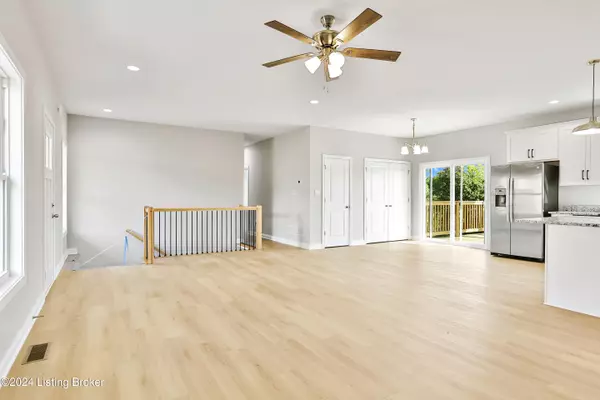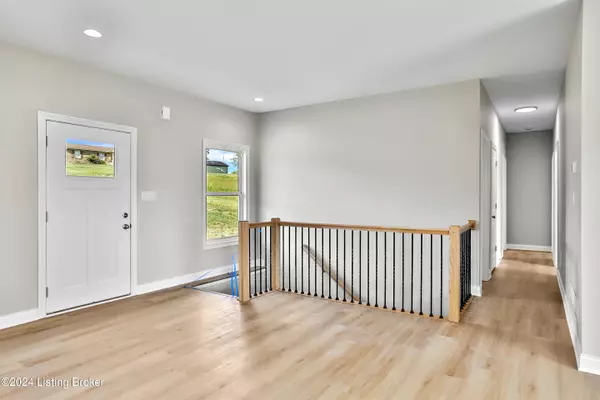3 Beds
2 Baths
1,387 SqFt
3 Beds
2 Baths
1,387 SqFt
Key Details
Property Type Single Family Home
Sub Type Single Family Residence
Listing Status Active
Purchase Type For Sale
Square Footage 1,387 sqft
Price per Sqft $273
MLS Listing ID 1671100
Style Ranch
Bedrooms 3
Full Baths 2
HOA Y/N No
Abv Grd Liv Area 1,387
Originating Board Metro Search (Greater Louisville Association of REALTORS®)
Year Built 2024
Lot Size 5.000 Acres
Acres 5.0
Property Description
Location
State KY
County Shelby
Direction From I-64 take KY-53 towards Mt Eden. Drive 12 miles then turn left onto Cat Ridge Rd. Drive 1.5 miles and property is on the right.
Rooms
Basement Unfinished, Walkout Finished
Interior
Heating Electric, Heat Pump
Cooling Central Air
Fireplace No
Exterior
Parking Features Attached, Driveway
Garage Spaces 2.0
Fence None
View Y/N No
Roof Type Shingle
Porch Deck, Porch
Garage Yes
Building
Story 1
Foundation Poured Concrete
Sewer Septic Tank
Water Public
Architectural Style Ranch
Structure Type Vinyl Siding

"My job is to find and attract mastery-based agents to the office, protect the culture, and make sure everyone is happy! "
2303 Hurstbourne Village Drive, Suite 300, Louisville, KY, 40299, United States






