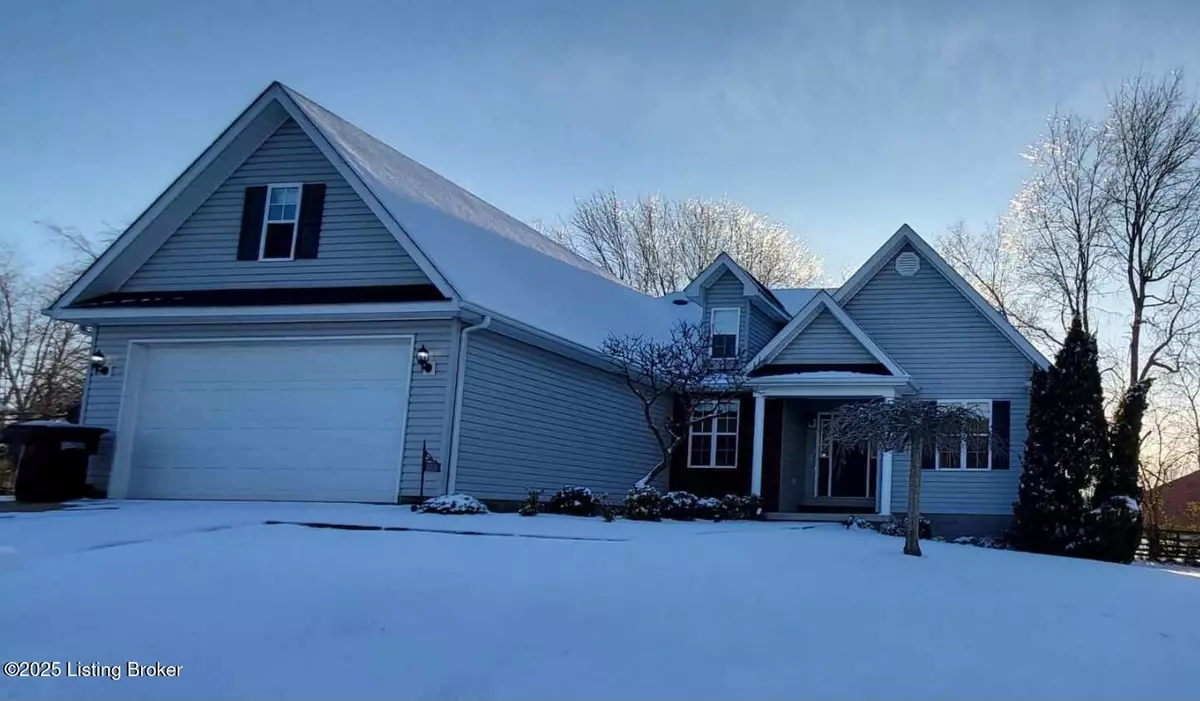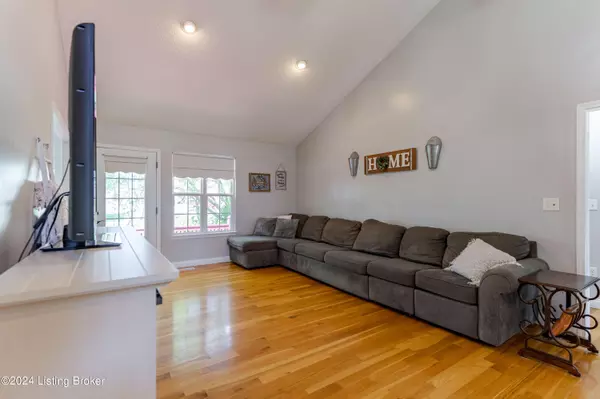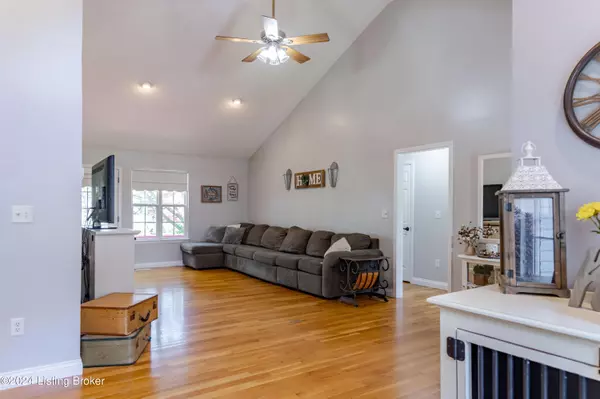3 Beds
2 Baths
1,502 SqFt
3 Beds
2 Baths
1,502 SqFt
Key Details
Property Type Single Family Home
Sub Type Single Family Residence
Listing Status Active
Purchase Type For Sale
Square Footage 1,502 sqft
Price per Sqft $206
Subdivision Kc Estates
MLS Listing ID 1669955
Style Ranch
Bedrooms 3
Full Baths 2
HOA Y/N No
Abv Grd Liv Area 1,502
Originating Board Metro Search (Greater Louisville Association of REALTORS®)
Year Built 2007
Lot Size 0.300 Acres
Acres 0.3
Property Description
Location
State KY
County Larue
Direction Lincoln Blvd to Boone Rd, right on Woebegona Way, property located on the right. Sign is posted.
Rooms
Basement None
Interior
Heating Electric, Heat Pump
Cooling Central Air, Heat Pump
Fireplace No
Exterior
Parking Features Detached, Attached
Garage Spaces 2.0
Fence Partial, Wood
View Y/N No
Roof Type Shingle
Porch Deck, Porch
Garage Yes
Building
Lot Description Covt/Restr
Foundation Concrete Blk
Sewer Public Sewer
Water Public
Architectural Style Ranch
Structure Type Vinyl Siding,Brick Veneer

"My job is to find and attract mastery-based agents to the office, protect the culture, and make sure everyone is happy! "
2303 Hurstbourne Village Drive, Suite 300, Louisville, KY, 40299, United States






