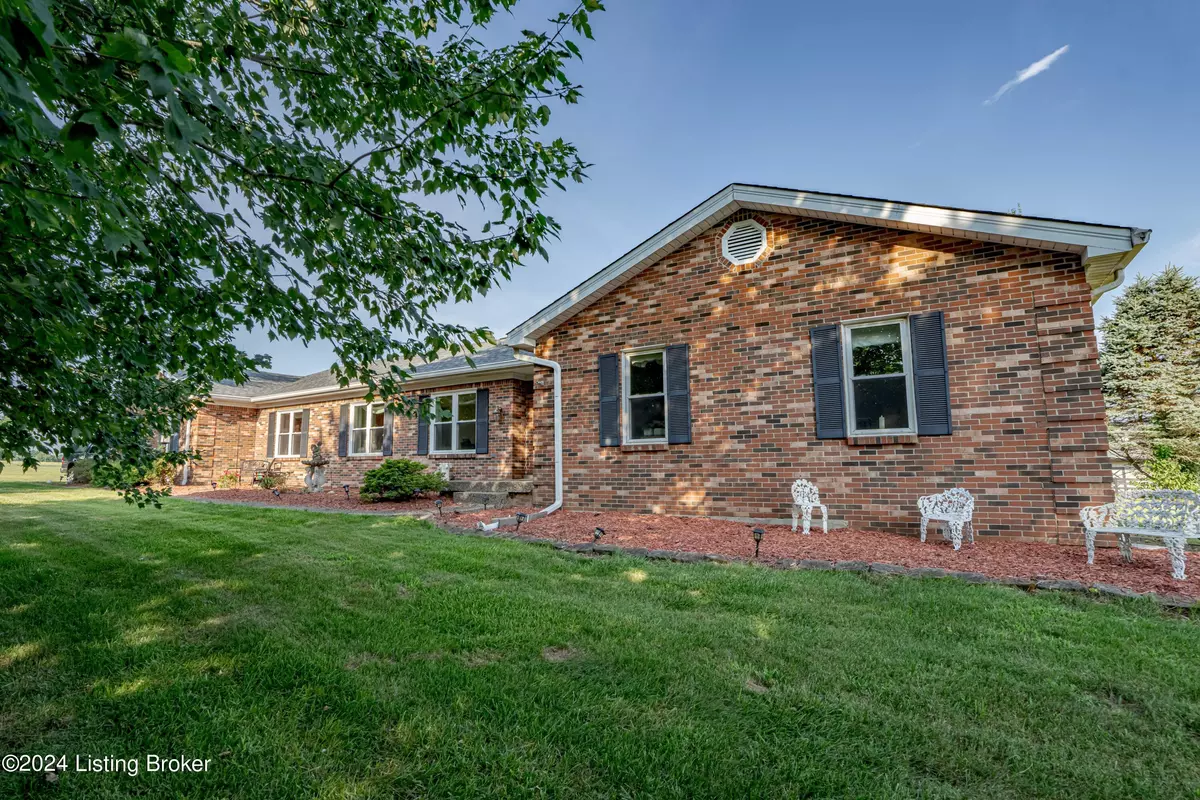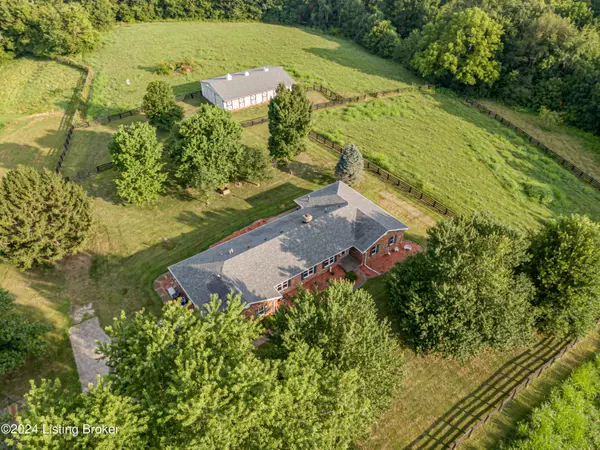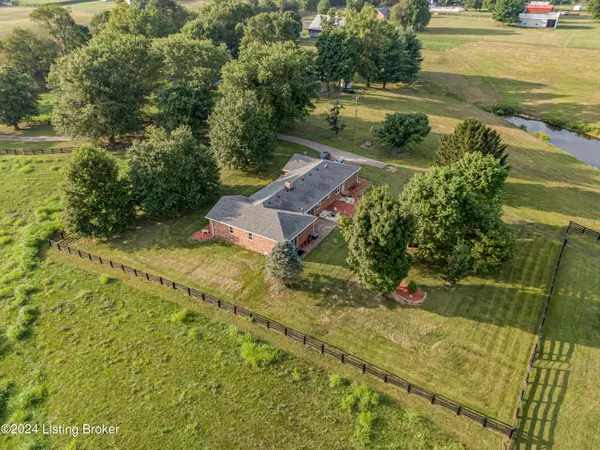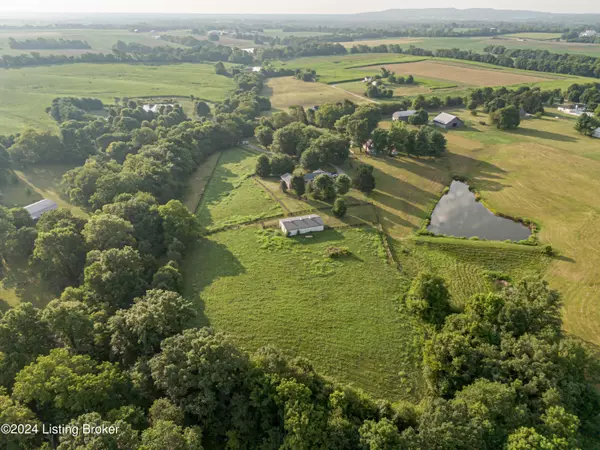4 Beds
3 Baths
2,400 SqFt
4 Beds
3 Baths
2,400 SqFt
Key Details
Property Type Single Family Home
Sub Type Single Family Residence
Listing Status Active
Purchase Type For Sale
Square Footage 2,400 sqft
Price per Sqft $312
MLS Listing ID 1665719
Style Ranch
Bedrooms 4
Full Baths 2
Half Baths 1
HOA Y/N No
Abv Grd Liv Area 2,400
Originating Board Metro Search (Greater Louisville Association of REALTORS®)
Year Built 1990
Lot Size 11.330 Acres
Acres 11.33
Property Description
Location
State KY
County Shelby
Direction US60 To Rocket Ln to right on Benson go 1/8 mile to turn left on Cranbourne Grange. Home on the left.
Rooms
Basement None
Interior
Heating Propane, Other
Cooling Central Air
Fireplaces Number 1
Fireplace Yes
Exterior
Parking Features Attached, Entry Side
Garage Spaces 2.0
Fence Wood
View Y/N No
Roof Type Shingle
Porch Patio
Garage Yes
Building
Lot Description Cleared, Wooded
Story 1
Foundation Crawl Space
Sewer Septic Tank
Water Public
Architectural Style Ranch
Structure Type Brick

"My job is to find and attract mastery-based agents to the office, protect the culture, and make sure everyone is happy! "
2303 Hurstbourne Village Drive, Suite 300, Louisville, KY, 40299, United States






