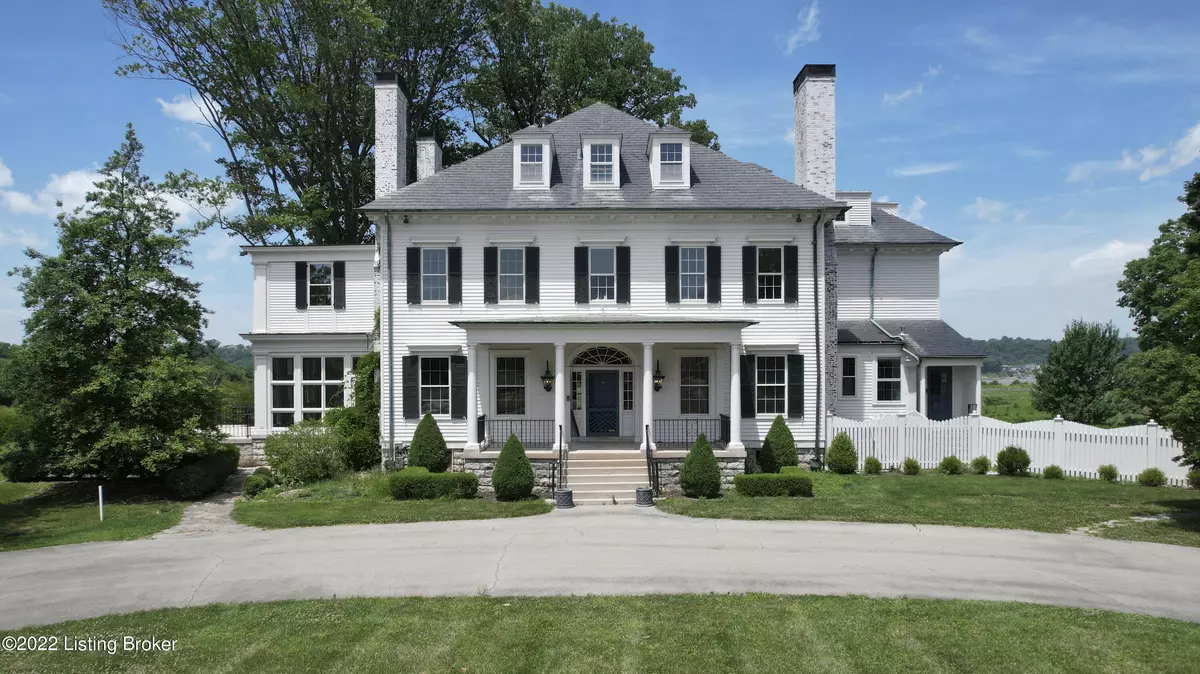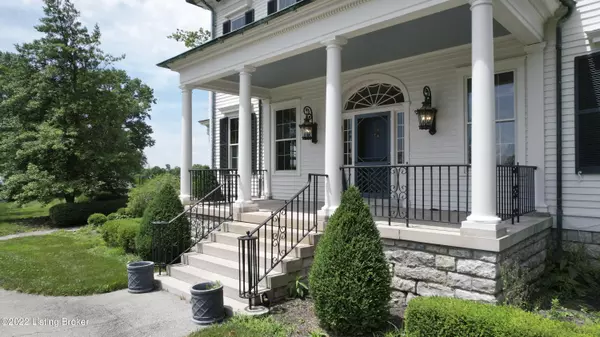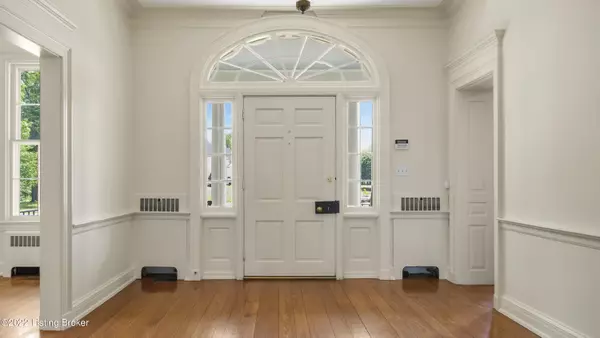
6 Beds
7 Baths
9,261 SqFt
6 Beds
7 Baths
9,261 SqFt
Key Details
Property Type Single Family Home
Sub Type Single Family Residence
Listing Status Active
Purchase Type For Sale
Square Footage 9,261 sqft
Price per Sqft $377
Subdivision The Breakers At Prospect
MLS Listing ID 1617314
Bedrooms 6
Full Baths 4
Half Baths 3
HOA Fees $1,500
HOA Y/N Yes
Abv Grd Liv Area 7,982
Originating Board Metro Search (Greater Louisville Association of REALTORS®)
Year Built 1858
Lot Size 2.830 Acres
Acres 2.83
Property Description
The lot is full of large oak trees and the home offers stunning views from every window. Built in 1858, this 6 bedroom, 4 full baths and 3 half baths, 8 fireplaces home is sure to meet all your space needs. There is brand new plumbing, air conditioning, a new boiler system, updated bathrooms - nothing was spared during recent renovations. Rich in history with original door handles and hardwood floors, you will also find 12 ft ceilings on the main and upper floor, large windows overlooking the river in all outer rooms that allow natural lighting throughout every floor. Elevator serves the lower, mai and second levels. Entryway stairs lead to all floors. First floor library sits off to the left of the entryway and connects to a large living area. This space has a beautiful fireplace and connects to a large sunroom. Butler's pantry sits in between the dining room and main kitchen with plenty of storage space. Kitchen leads to an upper deck porch with an outdoor fireplace overlooking stunning views of green landscape and the Ohio river. Mud room sits off the kitchen with a side entrance to the home. Second floor bathrooms have stunning marble floors and bedrooms are accompanied by fireplaces and large windows. Laundry is on the second floor along with a total of 4 bathrooms. Enjoy outdoor living with multiple balconies on the second floor with river views. Lower level living area has a stone fireplace and garage access. Exterior has been painted and the circle drive has been repaved. Black fencing rounds property. Slate roof.
Location
State KY
County Jefferson
Direction US 42 (Brownsboro Rd) North to Sutherland Farm Rd to property
Rooms
Basement Walkout Part Fin
Interior
Heating Forced Air, Steam
Cooling Central Air
Fireplaces Number 8
Fireplace Yes
Exterior
Garage Attached
Garage Spaces 3.0
Fence Wood
View Y/N No
Roof Type Shingle
Garage Yes
Building
Lot Description Covt/Restr, Cul De Sac, Cleared
Story 3
Foundation Poured Concrete
Structure Type Wood Frame


"My job is to find and attract mastery-based agents to the office, protect the culture, and make sure everyone is happy! "
2303 Hurstbourne Village Drive, Suite 300, Louisville, KY, 40299, United States






